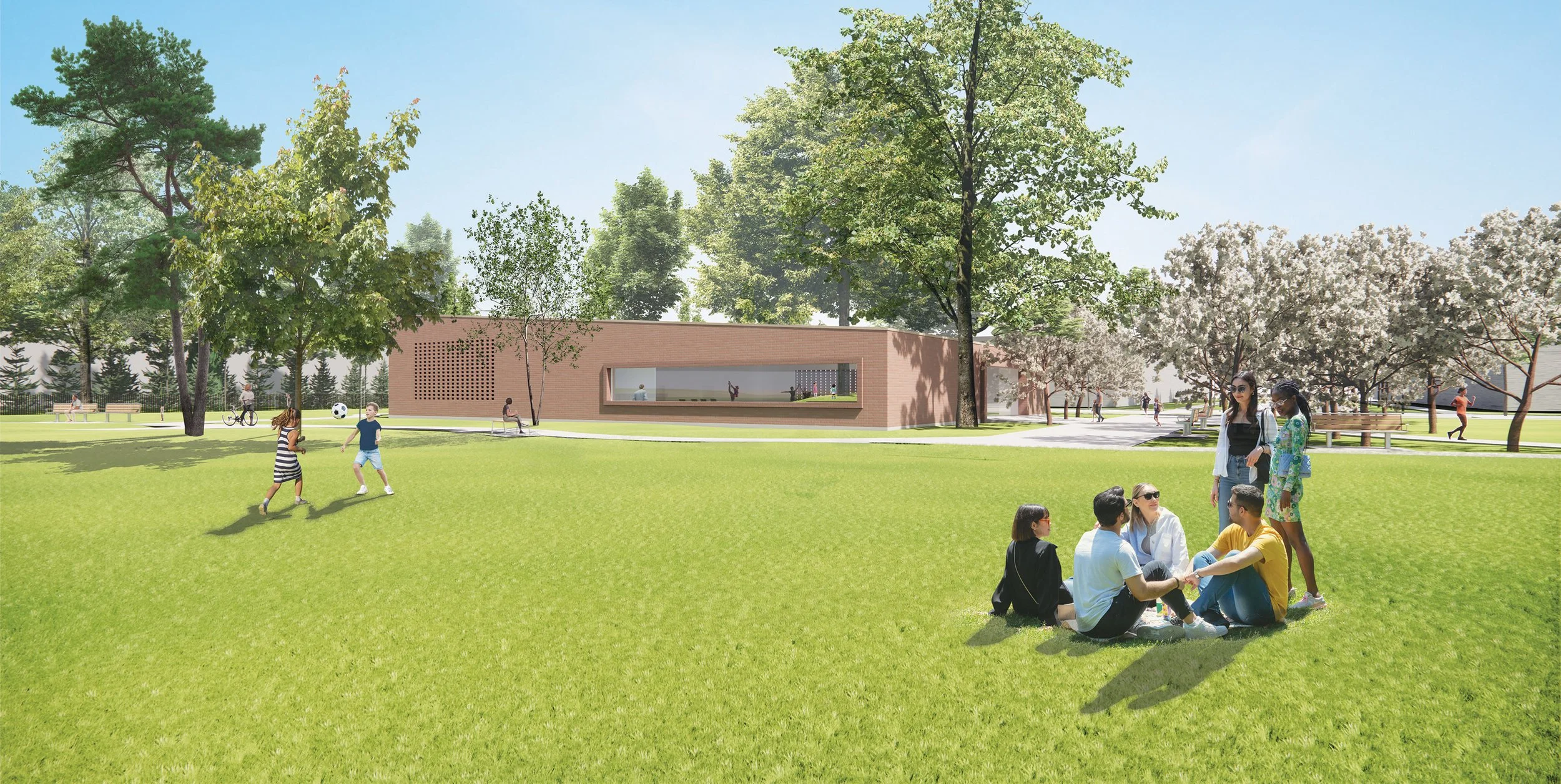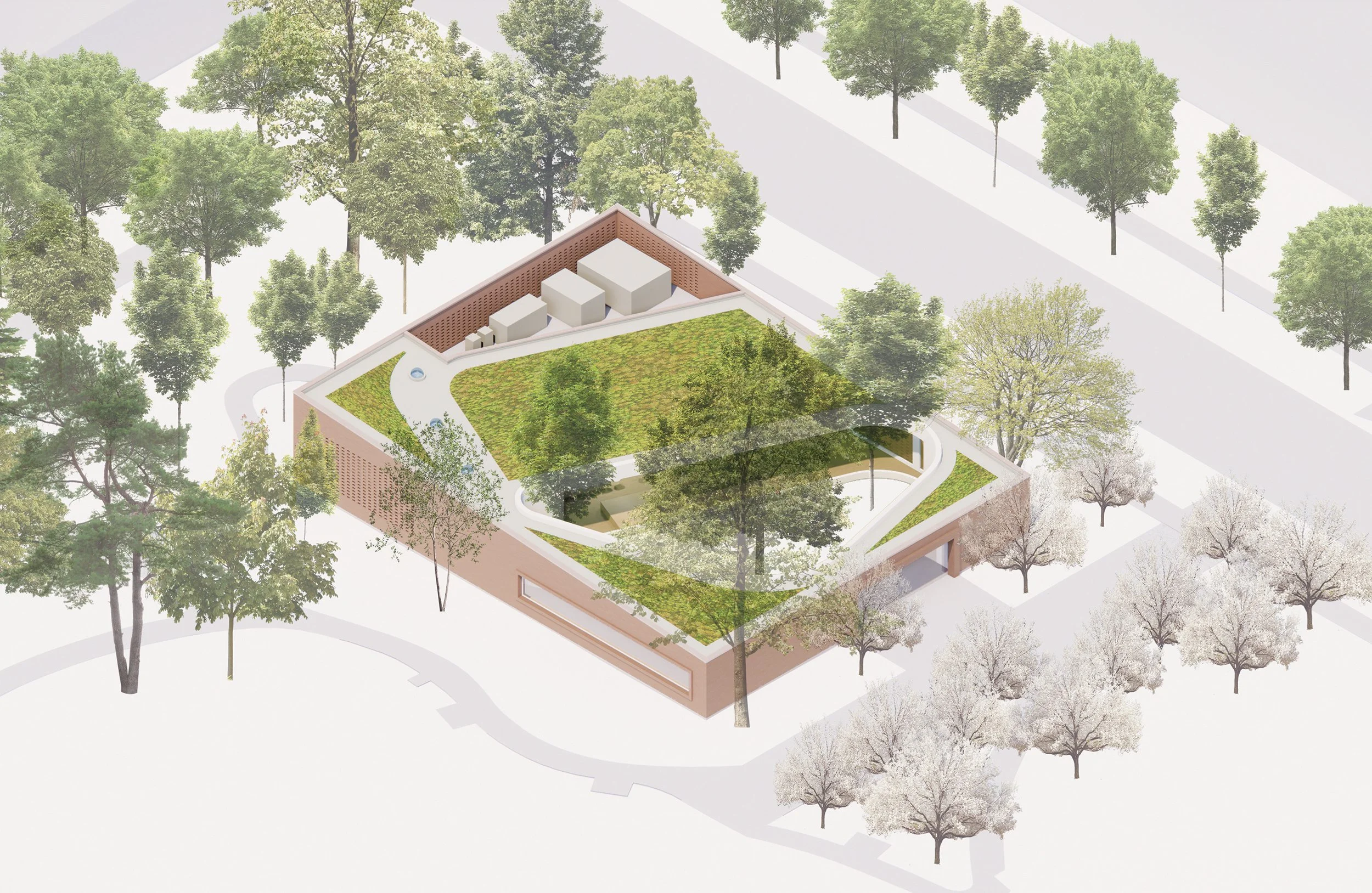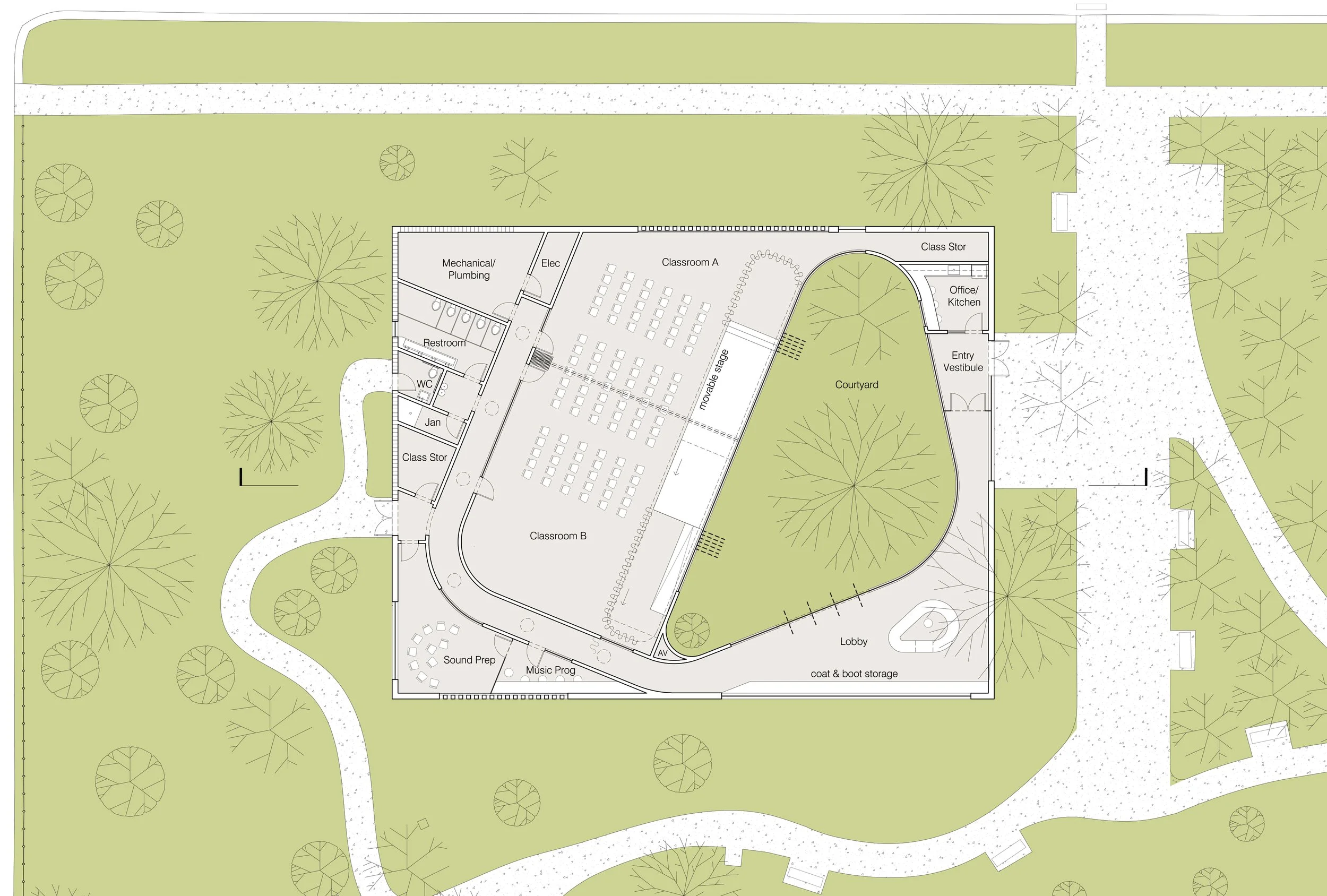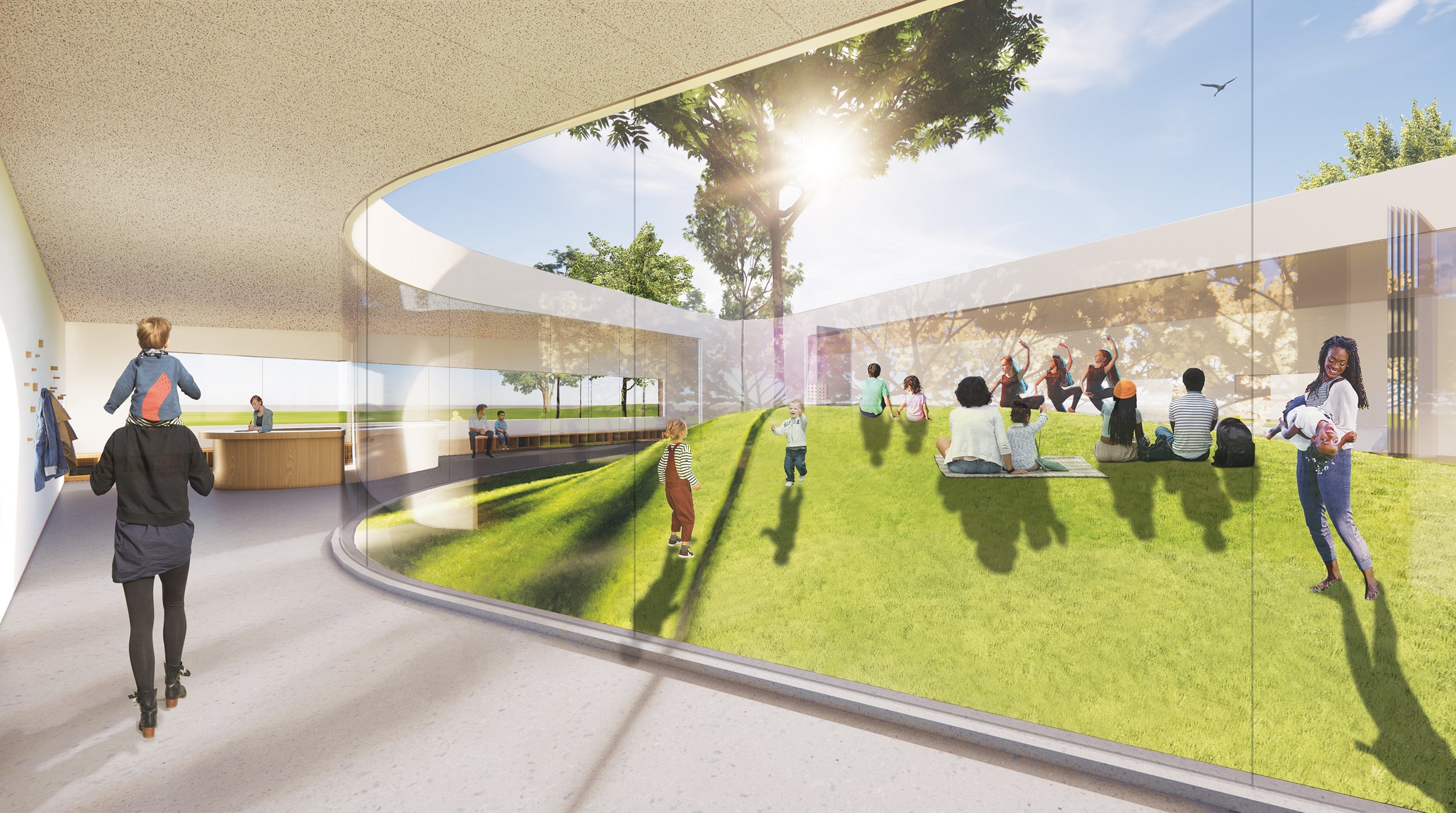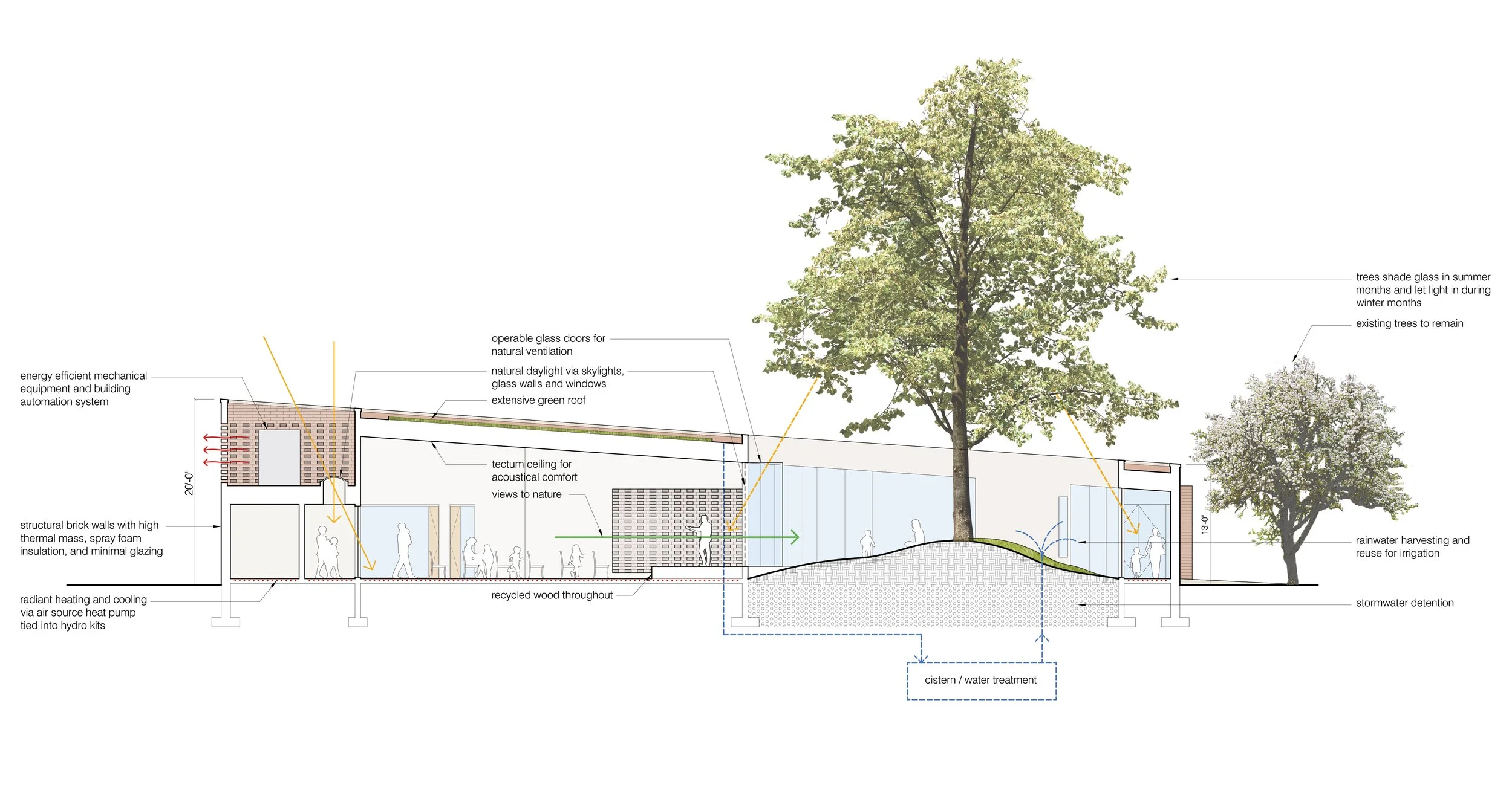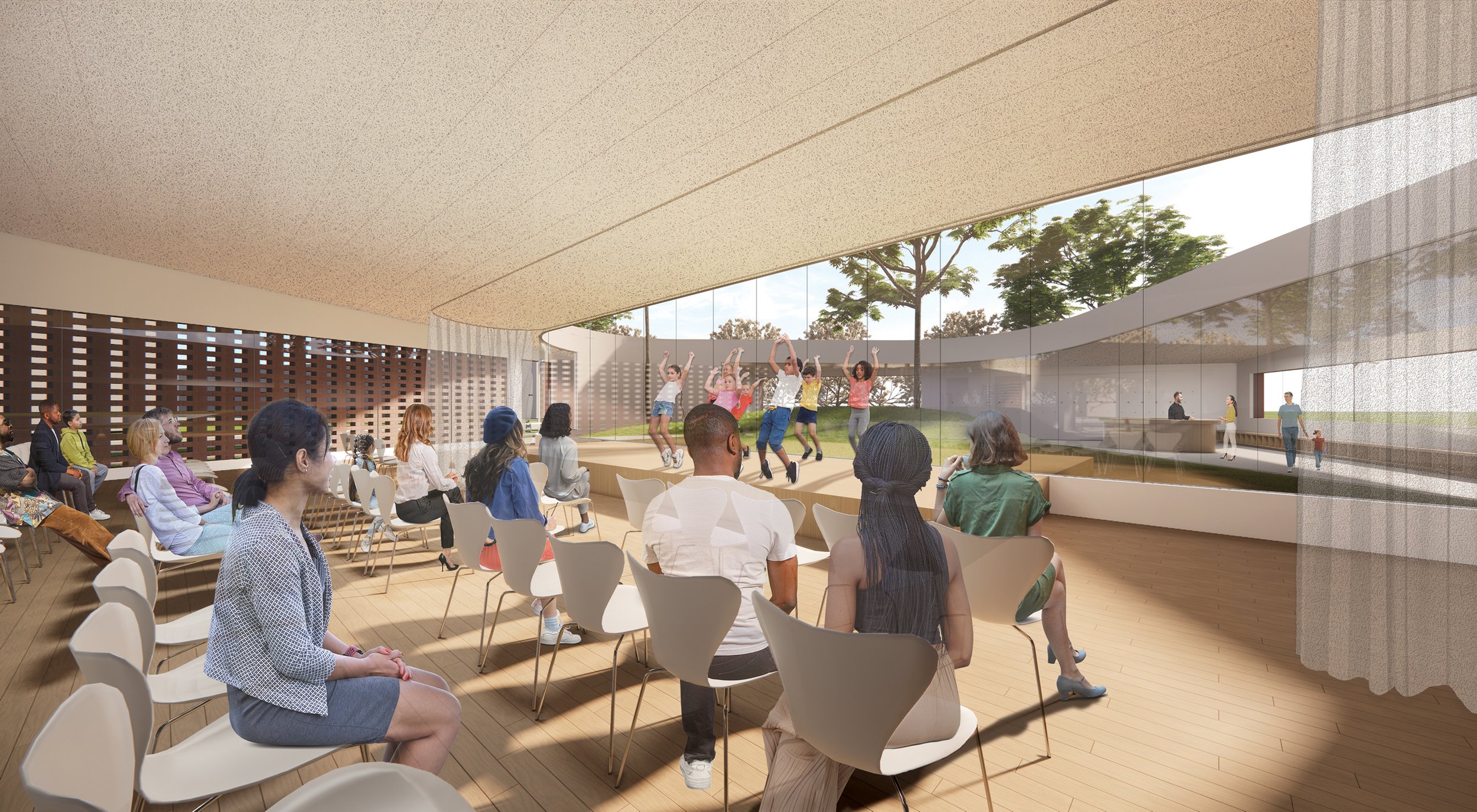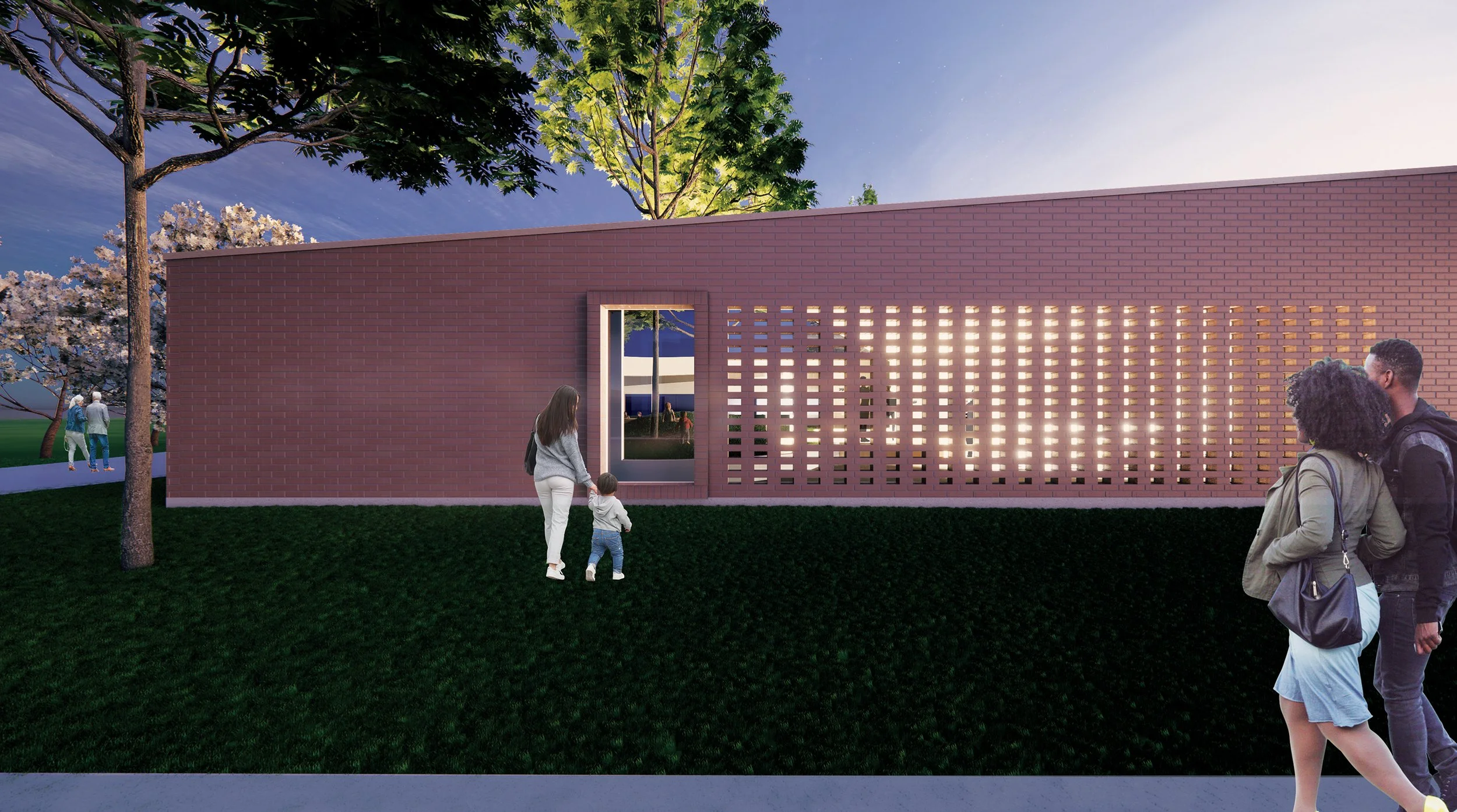A Park Within
Oak Park Field Center Competition
Our design begins with an idea of enhancing what is already there – a beautiful, wooded, green lot with a view of the park. To preserve as many existing trees as possible, we began with a courtyard and built around it. The courtyard’s form is defined by the nature within and ultimately shapes the surrounding spaces within the building. This central space impacts the spatial experience, layout, and relationship between each program, occupant, and nature. It creates a park within the park.
A rather simple, yet sturdy rectangular brick structure stands parallel to the street with linear walls and a shed roof. In contrast, an organic glassy courtyard carves out a sanctuary within and provides an element of surprise and joy.
The combination exhibits both the sophistication of a park building within Frank Lloyd Wright’s historic Oak Park and the playfulness of children’s art and dance programming. The central courtyard becomes a natural playground embodying the spirit of the original 1926 “Playground Structure” competition.
As one enters the building off the Magnolia Grove, they are greeted with a view through the glassy courtyard to the active classrooms beyond. They slip between the exterior brick wall and inner courtyard glass and emerge into a generous lobby hosting a front desk, coat hooks, a bench with boot cubbies, and views of the park beyond. This lobby space serves as a waiting and drop-off area in addition to a pre-function and concession space during performances. Glass center-pivot doors provide access to the central courtyard. The mounded knoll allows for preservation of existing trees while creating a fun hill for kids to play on and seating for warm weather concerts.
A sculpted hallway leads one to the sound prep and music programming rooms which are acoustically isolated from the classrooms, restrooms, and mechanical space. Southern light trickles through the brick screen and provides glimpses of the park. A clear glass window on the west wall provides views to the intimate wooded area.
As one continues down the skylight dotted hallway, they get glimpses into the classroom through glass walls. The classrooms are oriented towards the courtyard providing ample daylight and a visual connection with nature. A deployable mirrored wall allows the room to be broken up into two spaces or combined for larger recitals. Wood flooring and a tectum ceiling make it a comfortable space for an active program. A movable stage with deployable stairs and an accessible ramp lives in the southern classroom but can be wheeled into the middle for performances. Bifold glass doors open up for indoor or outdoor use of the stage. Curtains and lighting can support from either side.
Additional support space is tucked around the perimeter: storage, janitor, MEP, inclusive restrooms, an exterior-access restroom for park use, and a kitchenette/office located off the entry vestibule with views of the lobby, courtyard, and classrooms.
Community Fit
Our design concept for the Field Center is a park within a park. The building itself is situated within Field Park and the courtyard is a park within the building. The courtyard becomes a protected and secure playground for dedicated use by Field Center users.
We determined the existing Field Center had lived out its useful life. Due to its age, deterioration, size, interior spaces without a connection to nature, and dysfunctional pick-up/drop-off, we decided to acknowledge its past utility and propose a new building which could better respond to the site, budget, program, and sustainability goals.
We proposed the northwest corner as the site for the new building. This location along Berkshire Street and near the parking lot would provide better a pick-up/drop-off experience.
The new location would require no modifications to the existing playing fields or splash pad and would preserve all but two small trees in their current locations. We propose the two small trees be relocated within the park.
Sustainability
Our design incorporates sustainability to create a highly efficient, environmentally responsible, and resourceful community facility.
By positioning the building in the northwest corner, we capture ample southern light and shade from existing trees. The pitch of the roof creates a high point at the west side allowing us to stack building systems above smaller scale programs to reduce the building footprint and keep the classroom ceilings high while dropping down at the courtyard to admit more natural daylight.
The exterior brick wall has a high thermal mass, spray foam insulation, and minimal glass to reduce heating and cooling loads. VRF air source heat pumps tied into hydro kits supply water for radiant heating and cooling. A building automation system will help monitor real-time weather conditions to adjust as needed for maximum efficiency.
Operable glass doors and windows provide natural daylight and opportunities for natural ventilation. This creates resiliency as climate change will not only increase our exposure to extreme temperatures but also produce more days with moderate temperatures ideal for natural ventilation. LED energy efficient lights supplement daylight as required.
By preserving the existing trees we are saving habitats, reducing air and noise pollution, and providing shade which reduces solar heat gain within the building and decreases surface temperatures around the building. Any Park District trees infected by the Emerald Ash Borer can be salvaged and milled for woodwork.
An extensive green roof with drought resistant plants helps improve the building’s thermal performance while reducing urban heat island effect, improving air quality, and reducing strain on the local stormwater system.
Rainwater harvesting captures roof water and sends it to a cistern and subsequent water treatment for courtyard irrigation. Gravel underneath the courtyard acts as a stormwater detention tank to slow the release and reduce burden on local infrastructure. Low-flow plumbing fixtures conserve water throughout.
Views to the central courtyard and surrounding park provide occupants with a visual connection to nature, improving metal health. Control over the HVAC systems, natural ventilation and tectum ceiling create a thermally and acoustically comfortable building for occupants.
Sustainably sourced and recycled materials will be used throughout with extra care to reduce waste and minimize our carbon footprint.
Historical Context
The Field Center must respond to its historical architectural context. With utmost respect for Frank Lloyd Wright’s work, we observed timeless attributes and themes without replicating the look of a Wright structure. We pay homage to materiality, incorporation of nature, privacy, and innovation.
Many of Wright’s buildings in Oak Park are brick. We carefully selected a monarch proportioned brick updated with an eight inch structural depth. This extra deep unit is sensitive to today’s labor market and reduces install costs while maintaining aesthetics.
All of Wright’s designs stage an intentional relationship with nature, whether it is natural light, views, or positioning a structure to hover above a waterfall. In our case, we literally designed the building around trees. Decades old mature trees bring beauty, shade, and biodiversity worth saving and nurturing.
Wright deliberately crafted views while maintaining the privacy of his clients. Our mostly opaque perimeter brick wall creates a sense of safety and security. At times we punch large openings in this façade to curate views to the park or views of the courtyard from the street. At other moments, we remove bricks to create a perforated screen which admits natural light and allows glimpses through while maintaining the children’s privacy and safety.
Wright pushed the envelope with his designs. Similarly, we are using state-of-the-art technology to create a highly sustainable building that works with nature rather than against it. It would become a model of innovation and Oak Park’s commitment to sustainability.
Inclusivity
Our design creates an inclusive, welcoming, and safe space for all members of the diverse Oak Park community. As a place for children’s after-school care and day camps, safety is a top priority. Creating a building that is welcoming is also a top priority. Our design works to weave these two together. We curate moments of transparency where one can see all the way through the building to create a sense of intrigue and wonderment and encourage residents to enter. The brick screens light up at night to reveal performers shadows carrying an exciting and active energy to the sidewalk and street.
