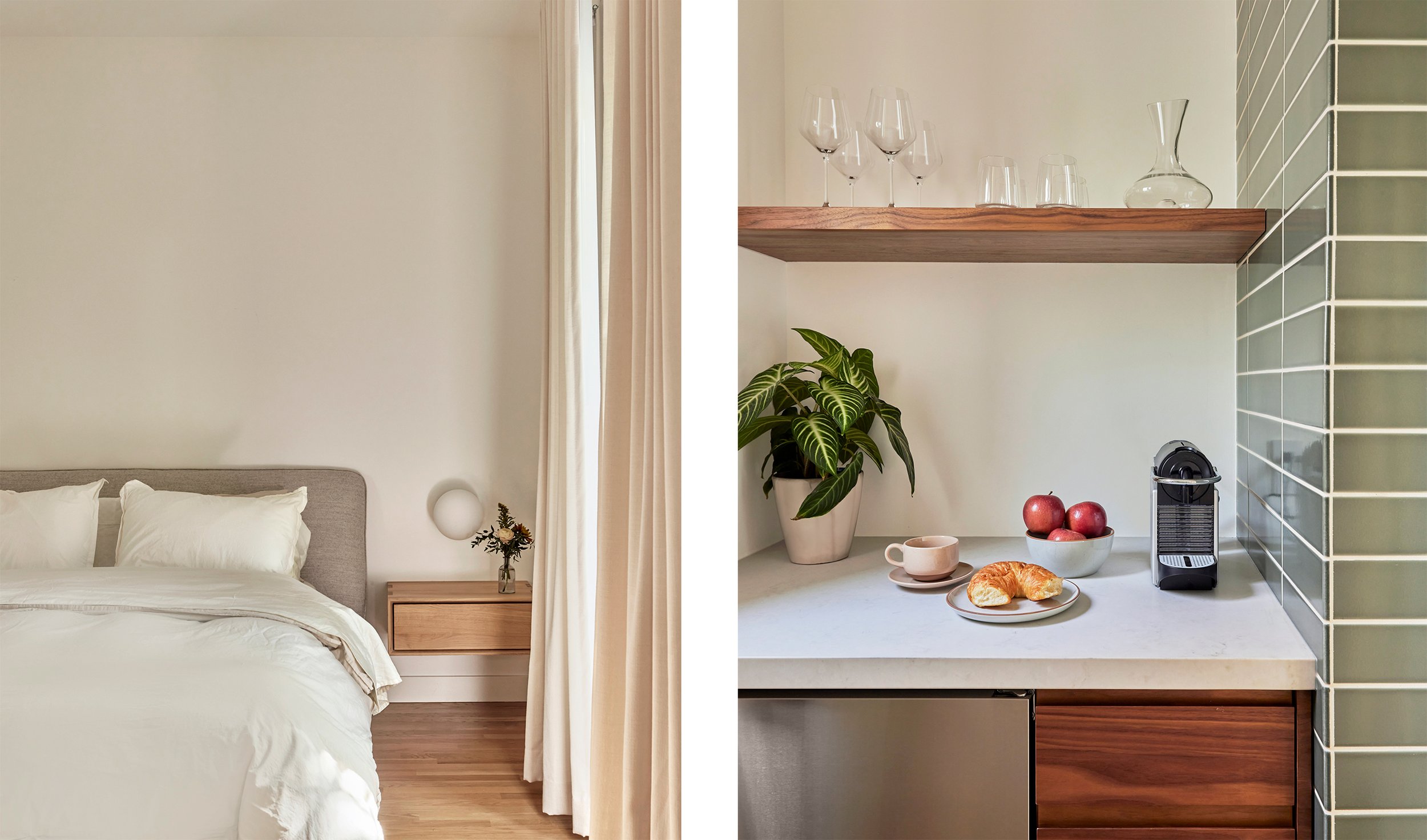Give & Take House
After raising a family in the century-old house for several years, the clients wanted to transform the building and the way they live in it. Despite its small, dark, impractical rooms, the clients had grown fond of the home, location, and the memories their family had created there. Every space was gutted and carefully reassembled.
The once dark cellular spaces were combined into a very open ground level where the family spends most of its time together. The kitchen, dining, library, and living flow together as one space delineated by custom millwork. The structural wall was replaced with a series of beams and columns encased in white oak. Walnut millwork elements were inserted into the grid; a slotted screen separates the foyer and living room, a floating adjustable bookcase creates a study, custom kitchen cabinets incorporate pocket doors and routed vents in the cabinets next to the back door for coat & shoe storage. A white oak bench runs along the south wall creating seating at the dining table, a window seat, storage throughout, and additional seating for entertaining in the living room next to the fireplace.
Walls were relocated upstairs to create three proper bedrooms and a primary bathroom. The primary bedroom was enlarged and upgraded to a hotel-like suite complete with a coffee bar, fireplace, built-in shelves, and access to a newly occupiable terrace. The spa-like primary bathroom incorporates a teak vanity with integral dolomite sinks, a water closet, a sizeable shower, and sculptural tub all within its small footprint. White oak floors are borrowed from the rest of the house and applied to the ceiling to bring warmth and comfort into the space. A strategically placed skylight above the tub and new window admits ample daylight.
Something different happens in the lower level. While the owners wanted bright and airy spaces throughout the rest of the house, they wanted an unexpected luxe entertaining space here. The previous version of the house had a 1960s tiki bar which they grew to love and initiated many parties. However, when the basement floor was lowered to provide extra head height, it presented an opportunity to do something different. The clients wanted a moody, funky, high-end, and surprising space almost like a hotel-bar or lounge. A custom walnut banquette swoops in and out to create pockets for various social settings.
The exterior also went through its own transformation. The previous version of the house had several different brick types and colors just on the front façade and a dangerous entry stair. We proposed visually tying together the facade with a dark limewash paint, new windows, a new wood door, cantilevered awning, new guardrails, lush landscaping, and a new front stair that would turn the corner to create a safe and interesting entry experience.
Architecture/Interiors/MEP: - lieu
Structure: Clark T. Baurer, SE
Landscape Design: Nathan Wright Landscape Design
General Contractor: Top Line Construction
Photography: Mike Schwartz


























