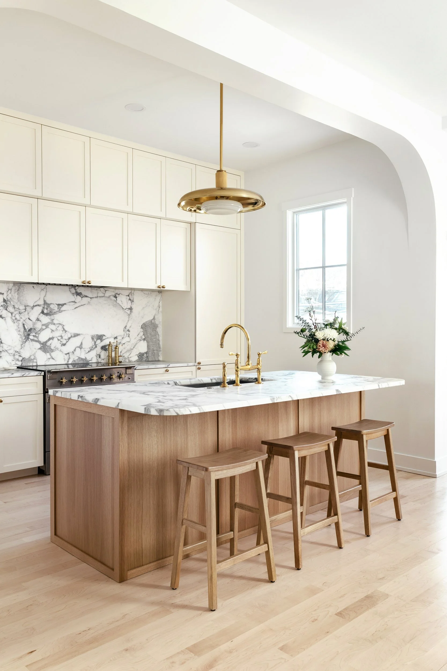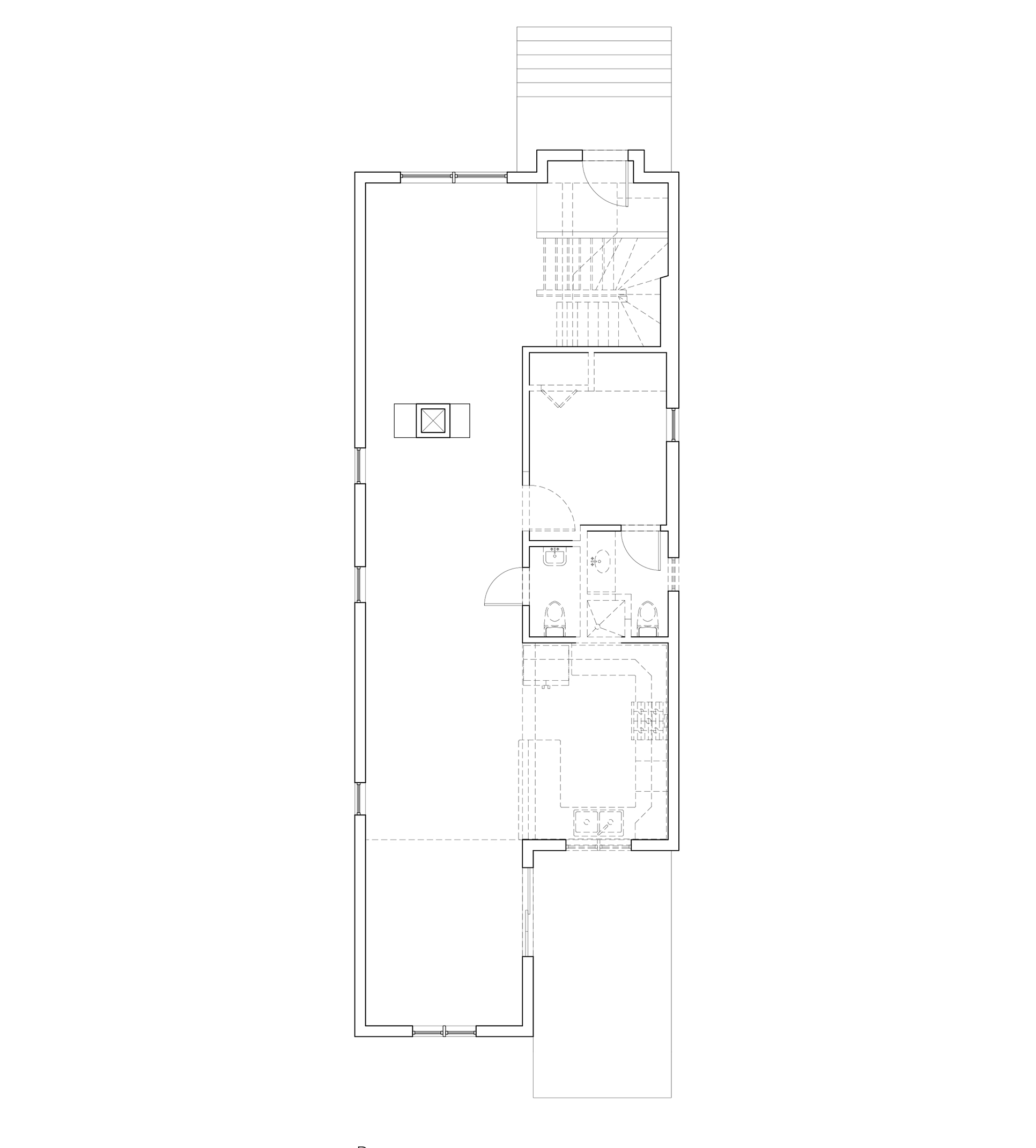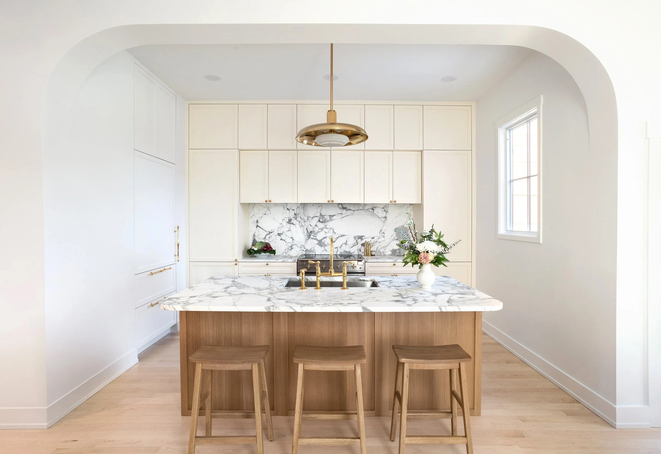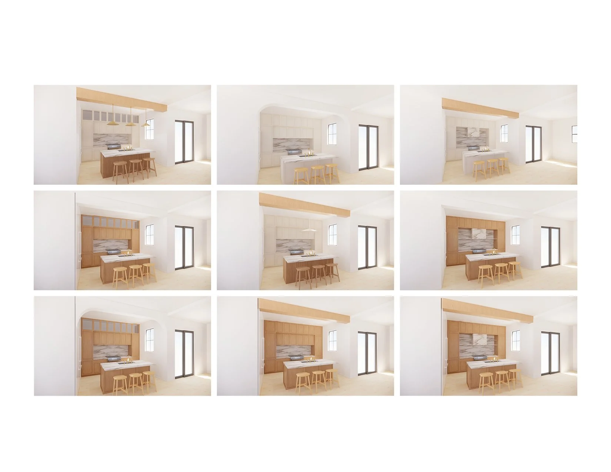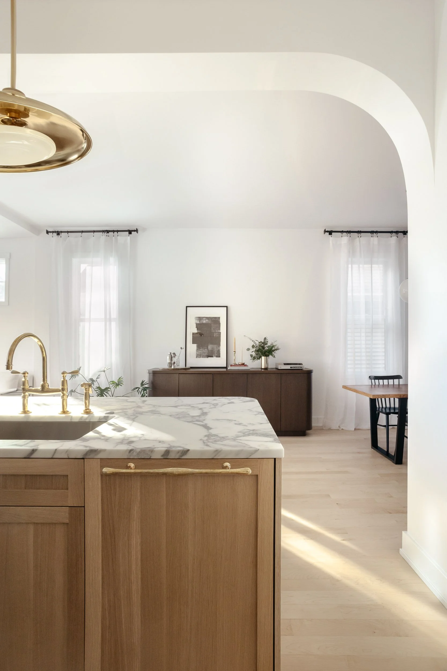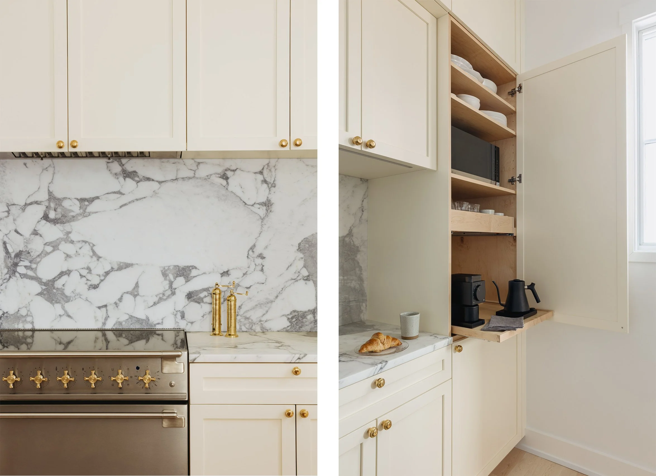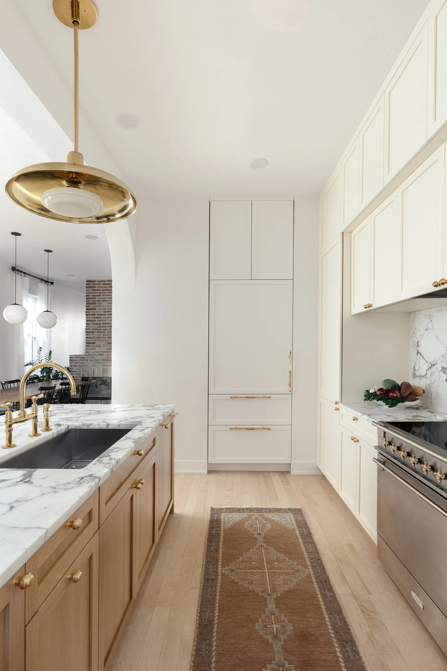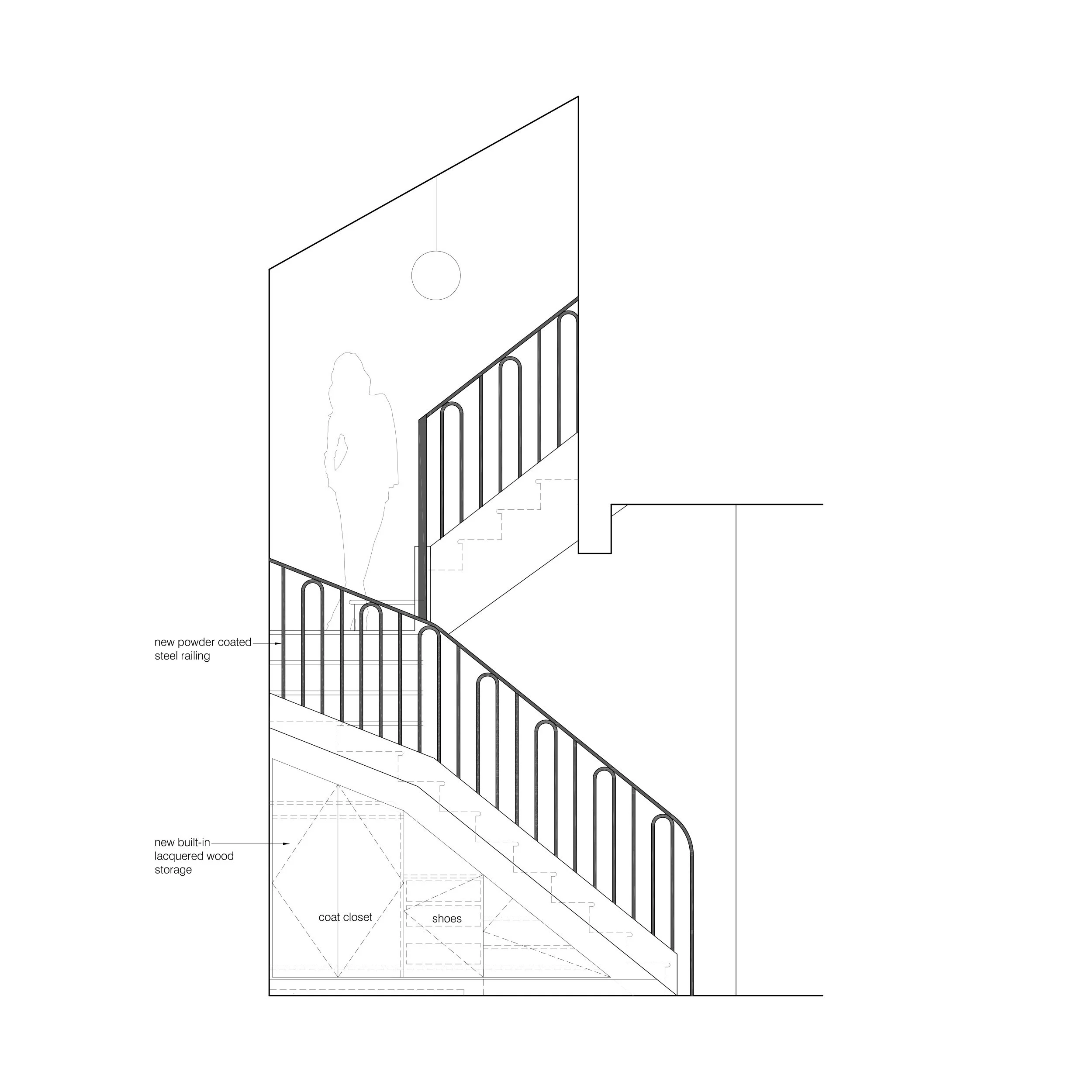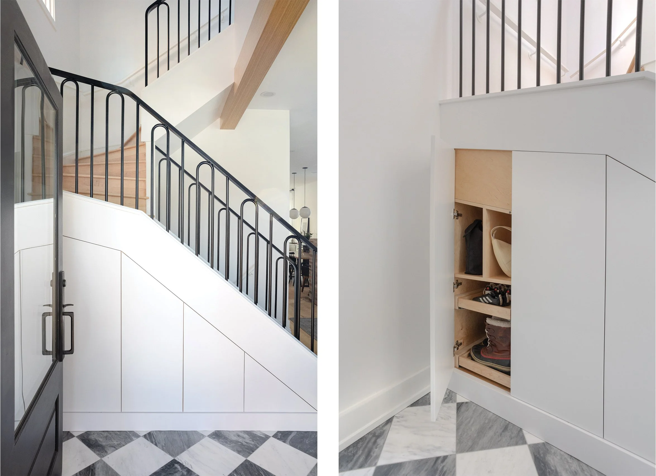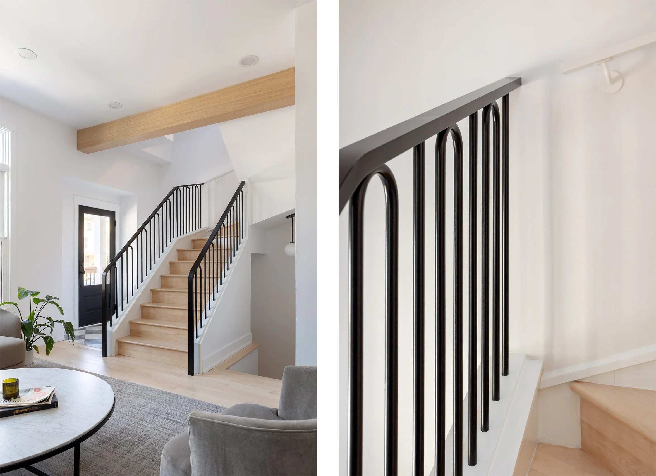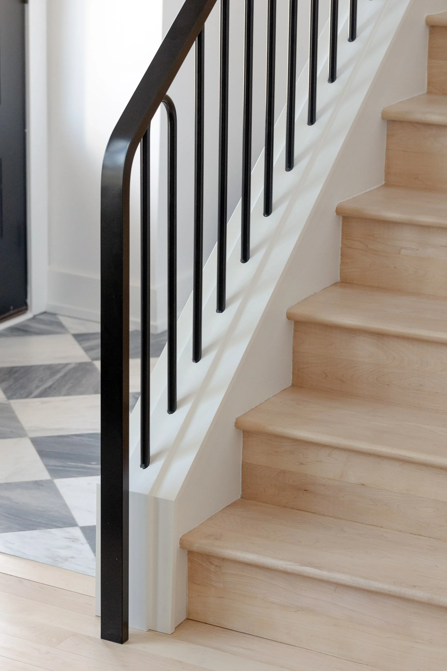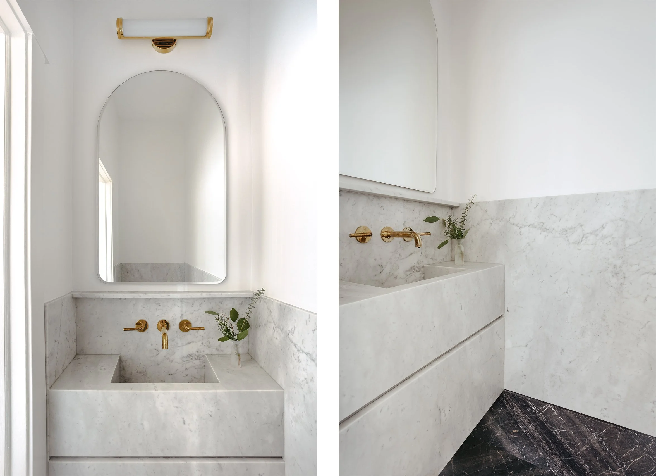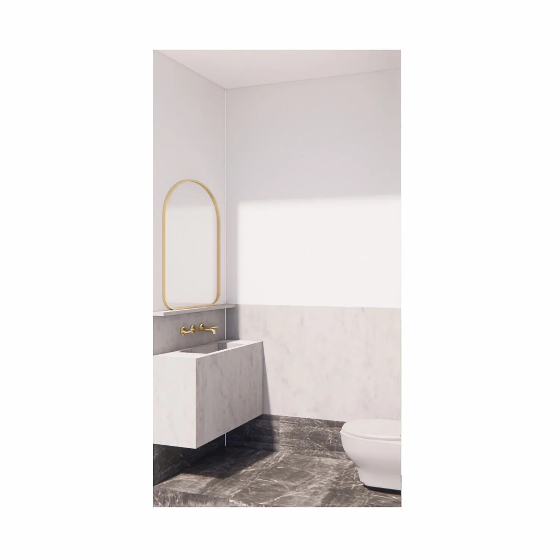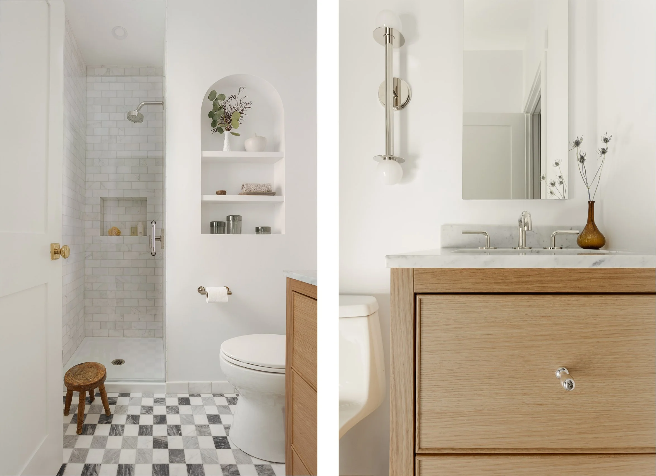All Together Again
With the All Together House upper level renovation complete, the clients wanted to turn their attention to the more public level of the home. We reconfigured the ground level to include a more spacious kitchen with a better flow, elevate a small powder room, reorganize a guest room, rearrange a bathroom, and make the most of a tight foyer.
We designed custom solutions in each of the spaces to maximize every inch and update the aesthetics. In the kitchen, a new white oak island and band of lacquered cabinets frame a graphic Statuario marble backsplash. In the powder room, a honed Carrara marble wainscot becomes a an integral stone vanity and sink before transitioning to a Eros grey marble base and floor. In the guest room, white oak millwork offers storage for coats and toys while felt infill panels offer a place to tack up the children’s art. In the bathroom, the shower shifts over to make room for the kitchen’s built-in fridge. The finishes echo the white oak and marble used throughout. In the foyer, hidden storage cubbies and drawers lend space for backpacks, shoes, and vacuums. A new marble floor and custom powder-coated steel railing update the look.
Architecture/Interiors: - lieu
General Contractor: McHugh General Contracting
Custom Millwork/Fabrication: zakrose
Photography: Sarah Crowley
