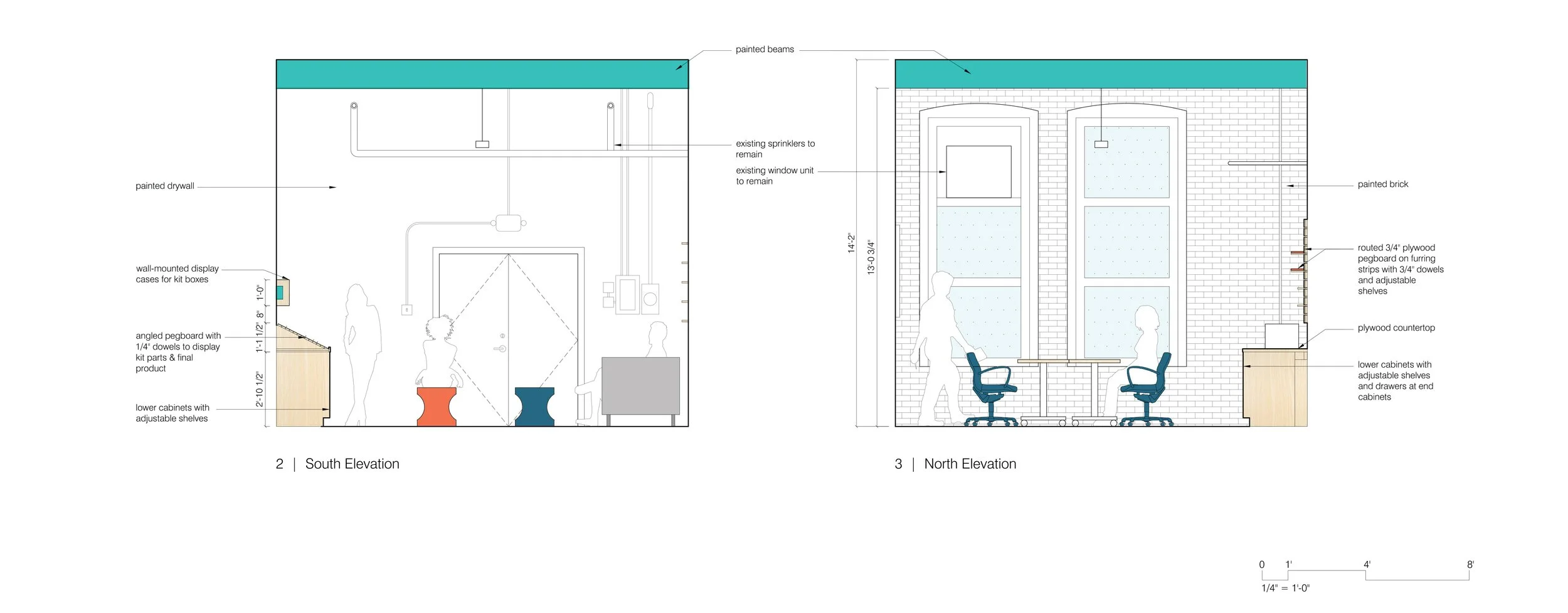SparkShop
Currently in Schematic Design.
SparkShop is a non-profit organization with a mission to inspire and mobilize the next generation of engineers, innovators, entrepreneurs & manufacturing geniuses. They provide carefully curated curriculum and activity kits to 4th and 5th graders throughout Chicago to empower teachers & students, build confidence, and garner interest in STEM. Their work helps create a more diverse and inclusive generation of STEM talent.
SparkShop asked us to reimagine how they use their space. It is a place of work, experimentation, learning, volunteering, and assembly. It is part workshop, part office, part lounge, part manufacturing. It is in a constant state of flux and demands ultimate flexibility, inexpensive but clever solutions, and a hands-on, playful aesthetic that reflects the brand.
In the end, our design proposal maximized flexibility while creating three zones: Greet, Assemble, and Work.
The Greet zone acts like a lobby for staff and visitors providing comfortable seating, an educational exhibition about the organization, and a playful display of the participating schools. Inexpensive standard cabinet sizes are combined with more custom DIY features like shadow boxes displaying each of the eight kit boxes with an angled pegboard display underneath where visitors can see the different kit components and try out the final products. The beams overhead get painted to match brand colors and brighten the space.
The Assemble zone is centered around movable workshop tables where up to twenty volunteers help staff assemble the kits. The incoming supplies are housed on the west side on store-bought movable metal shelves which get wound with colorful rope (inspire by our Tight Knit project). The rope screens messy boxes but also acts as a tactile, playful element reflecting the low-tech yet creative aesthetic of the kits. Similarly, movable privacy screens are wound with rope to act as room dividers. On the east side, colorful curtains conceal the tidy stacks of outgoing boxes as needed.
The Work zone is all about the staff. Closest to the windows, natural light and views out make for a pleasant work environment. Four movable desks float in the middle but can be rearranged to view presentations on the monitor. Along the east wall, inexpensive standard size lower cabinets are again combined with more custom, simple DIY features like large-scale routed pegboard tool wall. The cabinets provide storage for staff supplies and the counter provides ample space for equipment like a CNC router, 3d printer, and robot.





