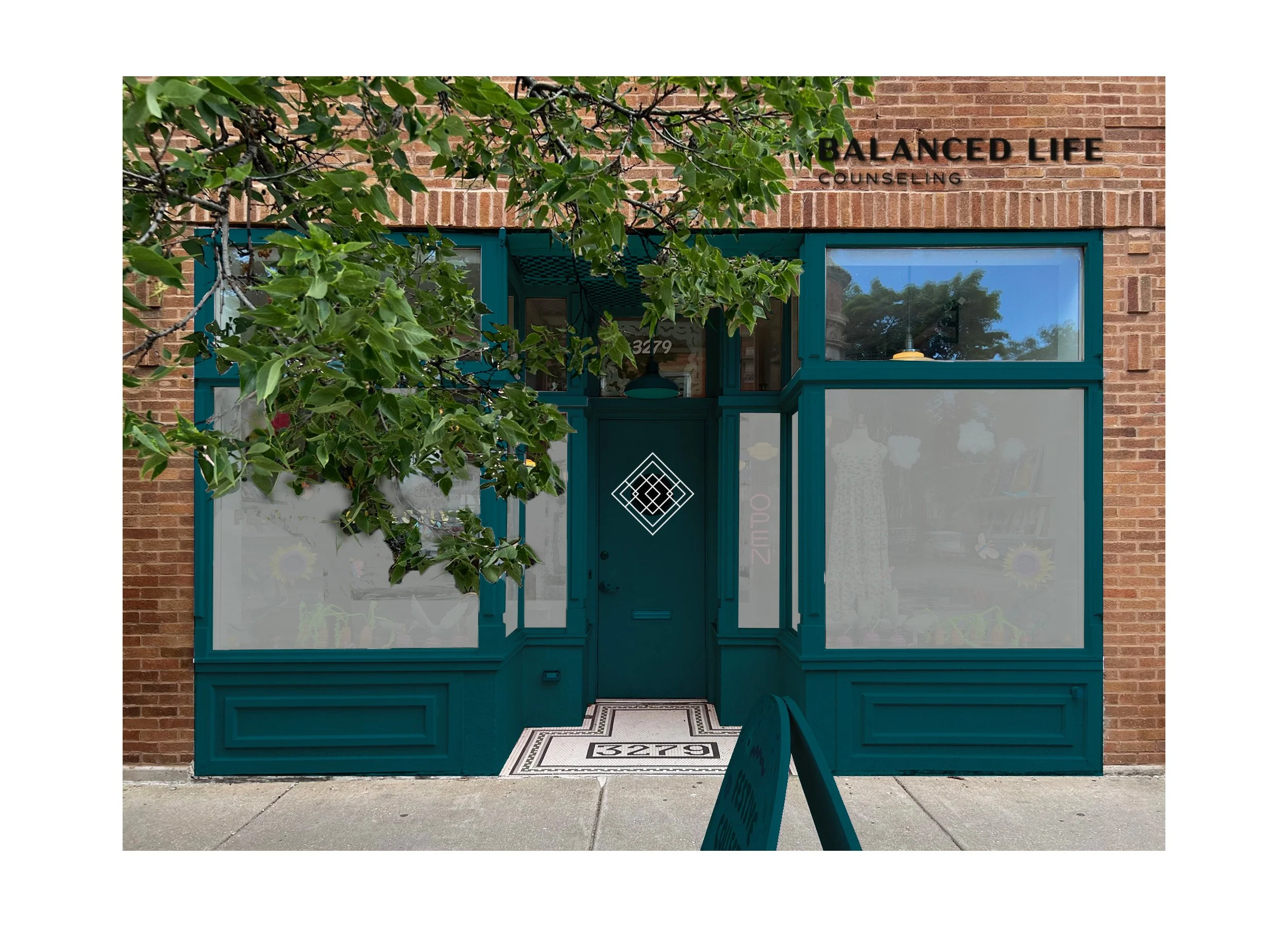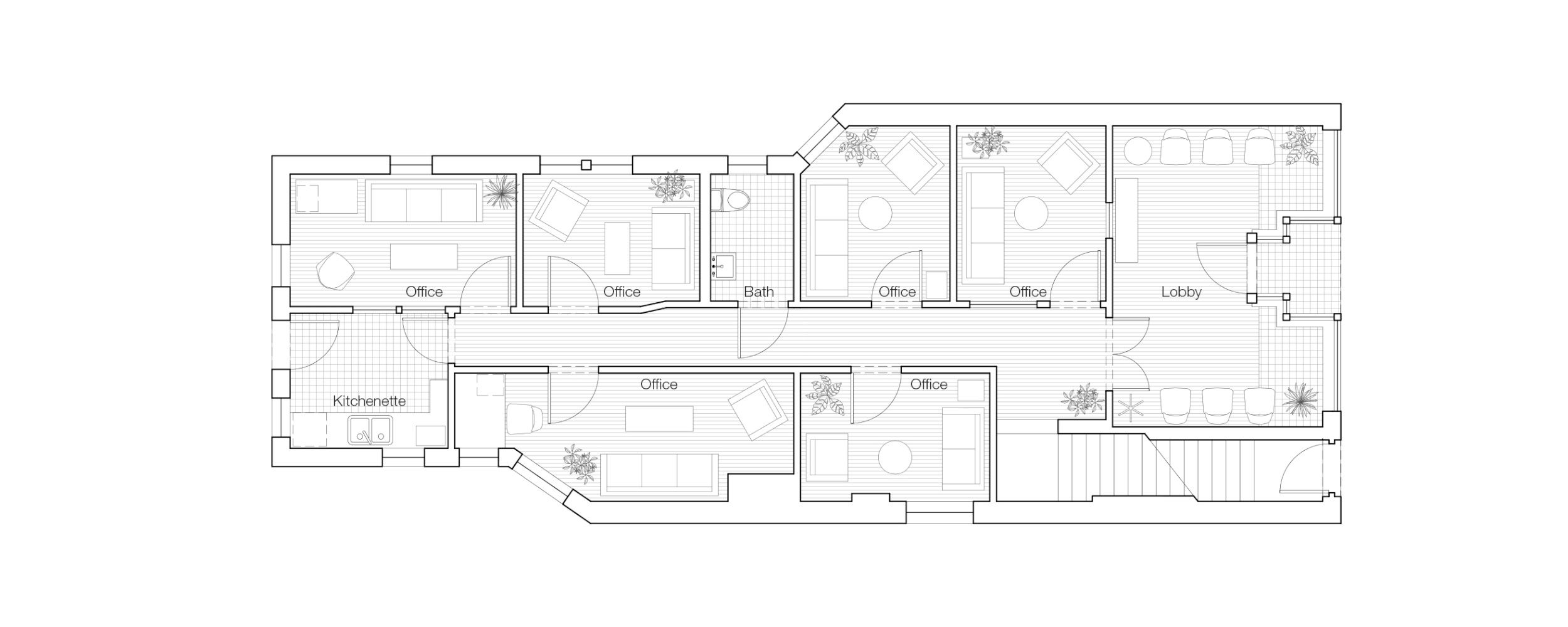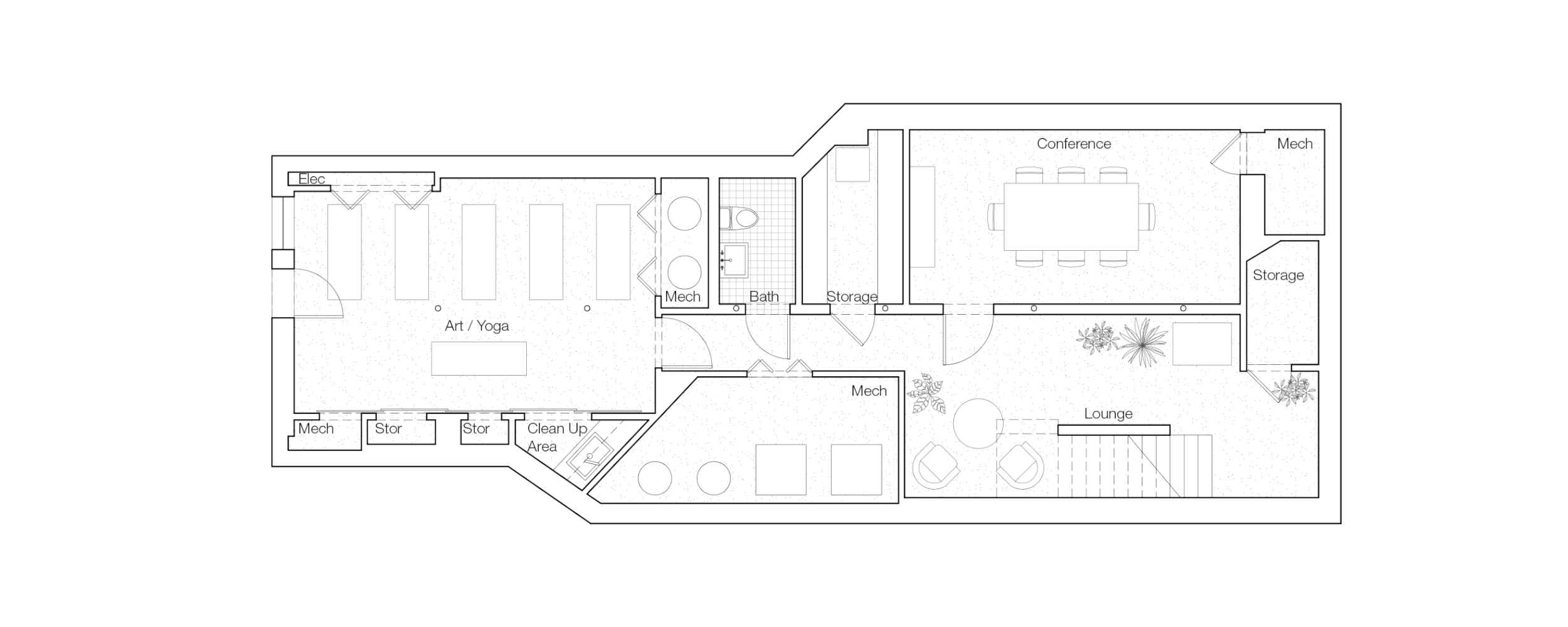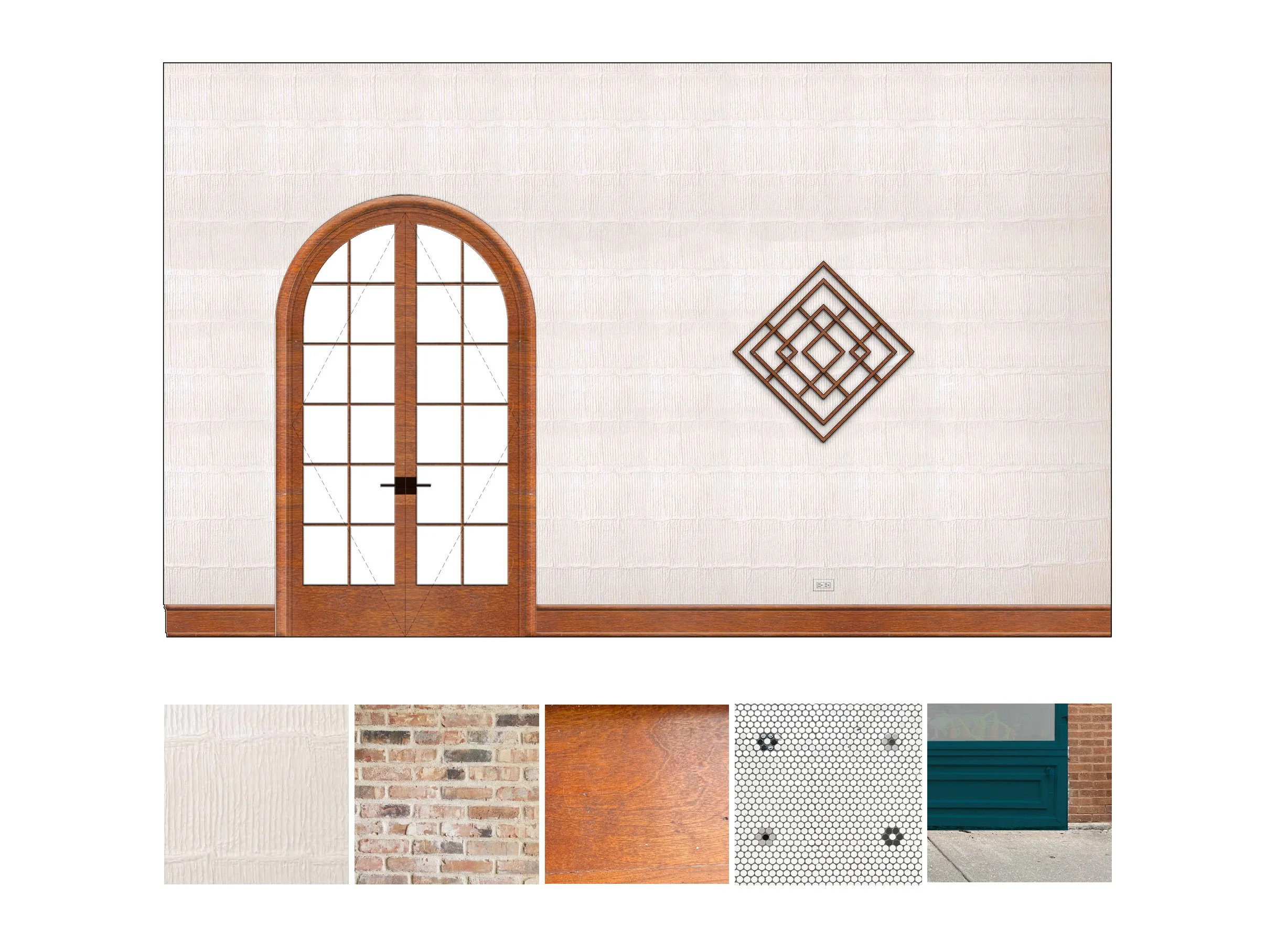Balanced Life
Currently in Permit.
After years of renting in the same neighborhood, the client purchased a 1930s two-story brick building in Logan Square to become the permanent home of her therapy practice. The project focuses on a phased approach to meet schedule and budgetary constraints. Phase 1 will include a renovation of the ground level storefront to include six offices, a waiting room, and exterior improvements to the façade. Phase 2 will include digging out the lower level, a new stair, conference room, art and yoga therapy rooms. Careful attention to the sensory experience including natural light, materials, acoustics, and privacy will play a key role in creating a warm, welcoming, and safe environment.
Architecture/Interiors: - lieu
MEP: ediFel



