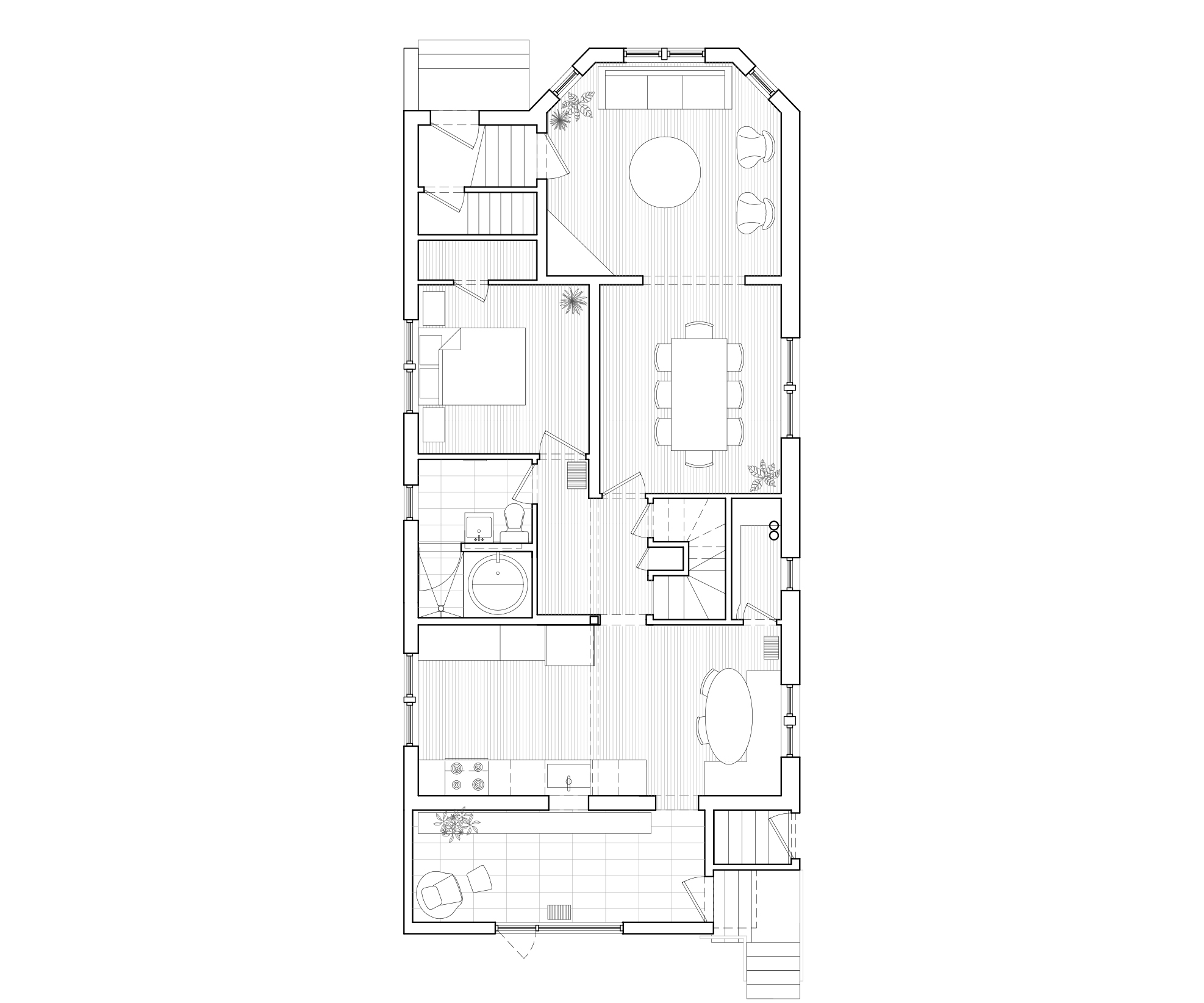Bungalow Boost
A few years after moving into their 1920s brick bungalow in Hermosa, this family of four found themselves in need of a bit more elbow room. They were okay with the amount of space but needed more variety in the size and types of spaces “to gather and hide.” We proposed removing part of a load-bearing wall to create a large, open, inviting, light-filled kitchen where they could cook with the kids and entertain friends. A little love and care put into an old uninsulated addition transformed it into a usable living space - a practical mudroom and intimate reading room. The home’s only full bath was small and in need of a refresh. We were able to grab space from two adjacent closets to create a combined shower/soaking tub room, doubling the size of the bathroom. Keeping the shower room separate creates a sanctuary-like space while offering guests access to the powder room portion only. The unfinished full basement was cleaned up for the kid’s use. Interested in the dialogue between old and new, the design maintains original character while inserting new millwork, finishes and fixtures to reflect the clients’ taste and lifestyle.
Architecture/Interiors: - lieu
Structure: Goodfriend Magruder Structure
General Contractor: Hummel Design & Build
Photography: Sarah Crowley







