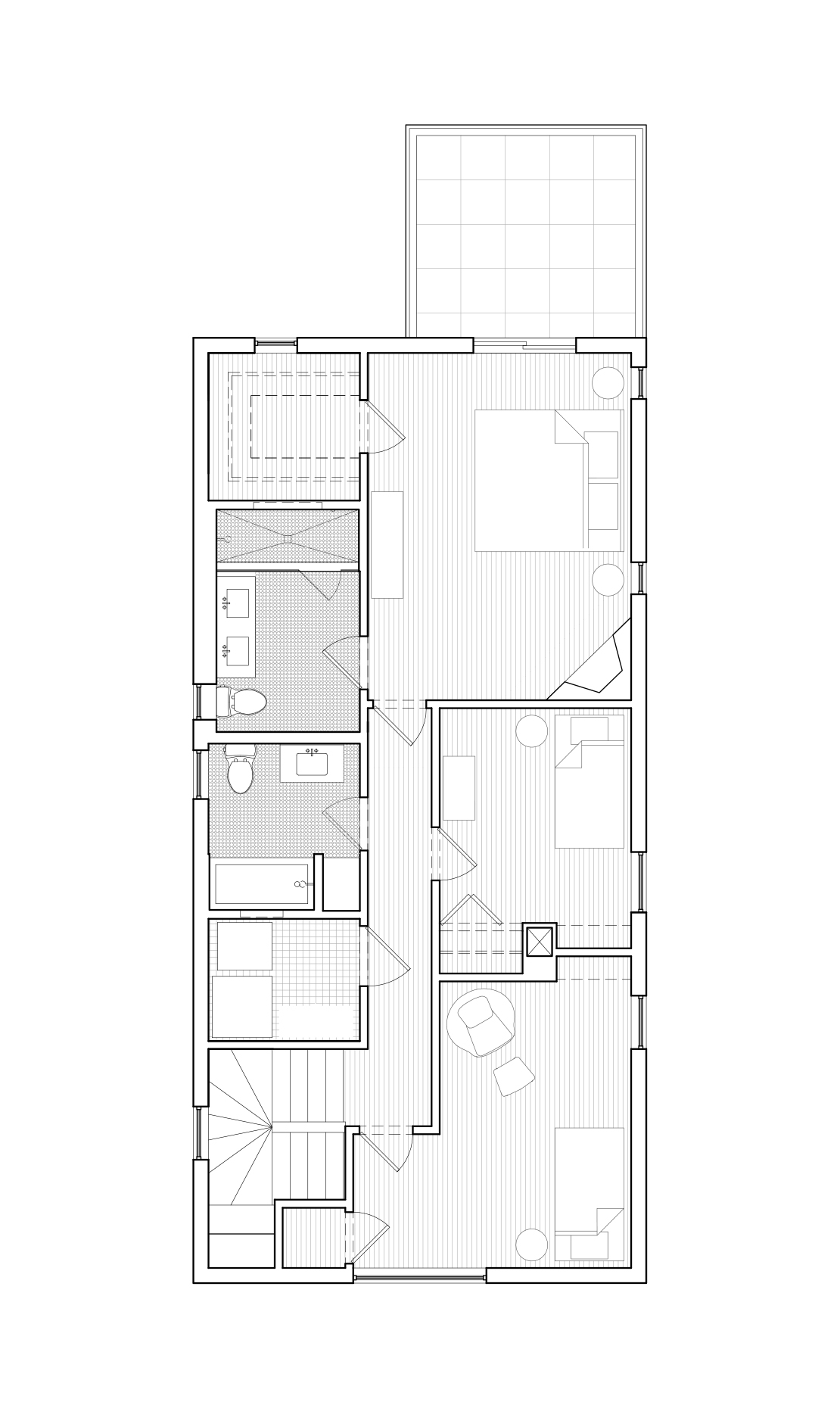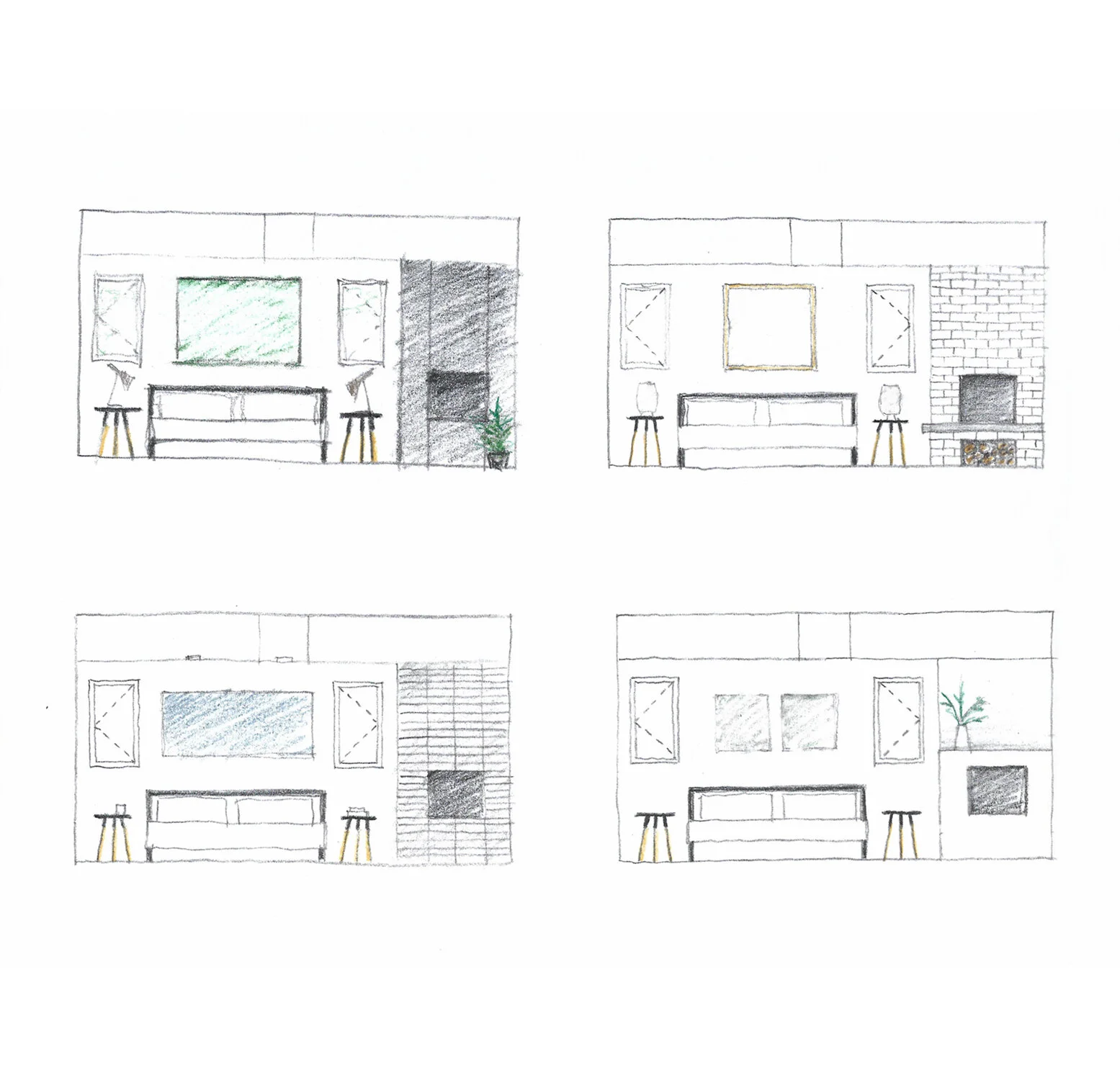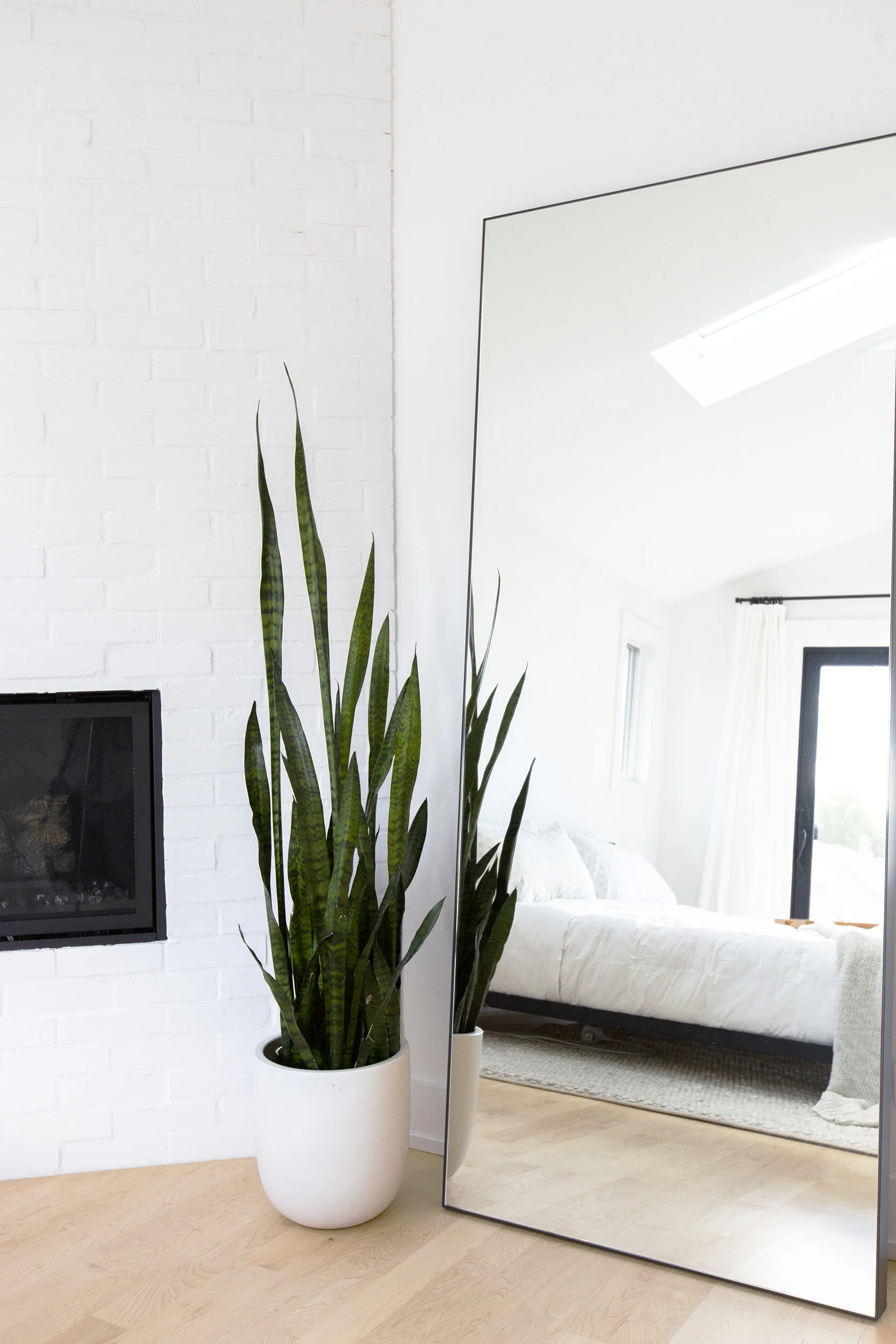All Together House
The original house was built in 1880, but numerous owners, additions and renovations later, the efficiency and the character of the house was lost. The 1000 sf upper level had been reduced to one large bedroom, a furnace room, and an enormous master suite including a narrow closet, oversized bedroom, and awkwardly laid out bathroom.
Expecting their second child, the clients wanted both kids to be able to sleep and bathe upstairs within arm’s reach while maintaining a quiet space for themselves. The goal was to convert the upper level from 2 bed/1 bath to 3 bed/2 bath/1 laundry room. The whole upper level was gutted down to the studs but due to budget and practicalities, the two chimneys, furnace, and plumbing locations were to remain in their existing locations. Using the points of restriction, the upstairs was reshuffled like a challenging puzzle. By reducing the size of the large bedroom and the master suite, we were able to add a new bedroom, new bathroom and laundry room all within the same footprint. The master suite was rearranged to include a better proportioned walk-in closet and spacious bathroom. New windows and skylights were inserted throughout to allow natural light to illuminate each of the rooms. The space now functions seamlessly for the family’s daily rituals and brings them together in places of rest and relaxation.
Architecture: - lieu
General Contractor: MFive Chicago
Photography: Mike Rivera











