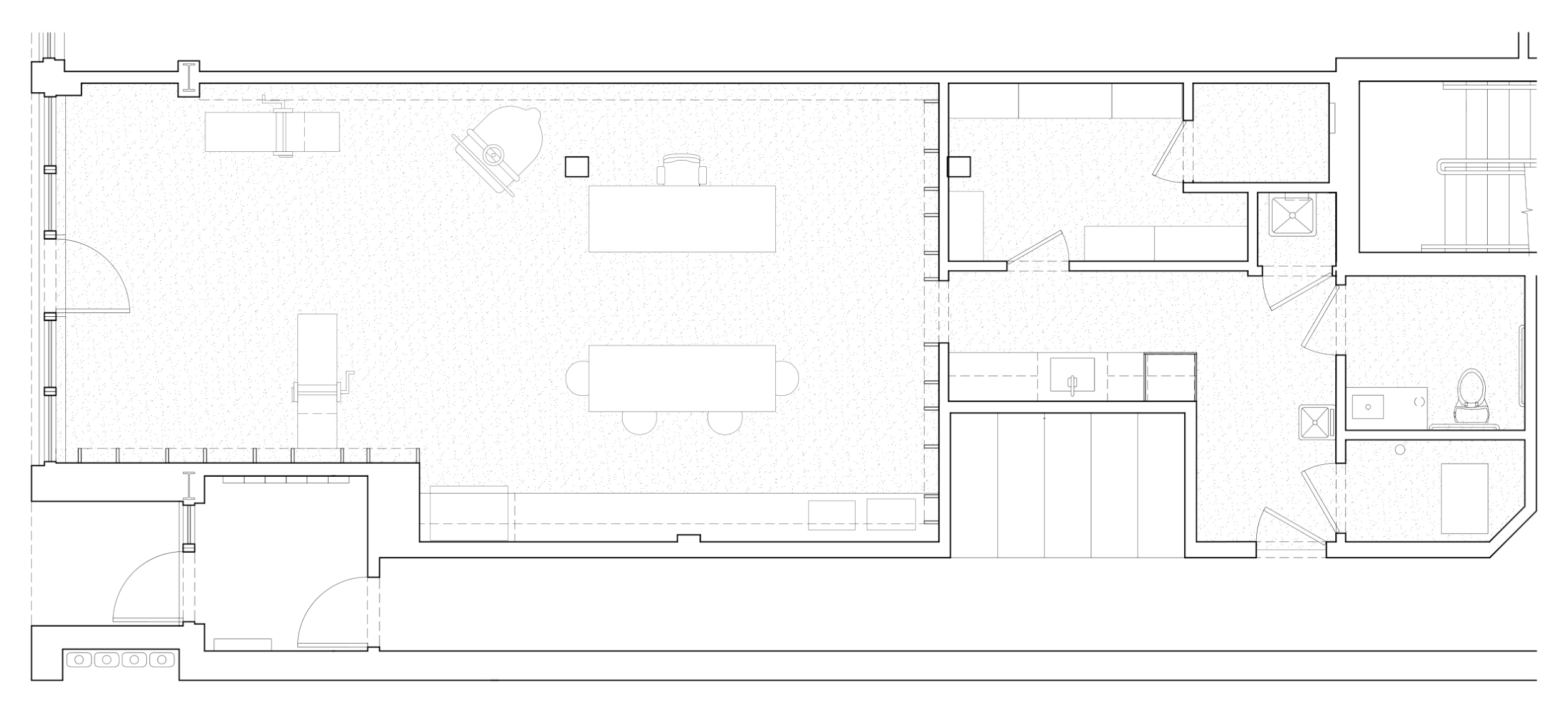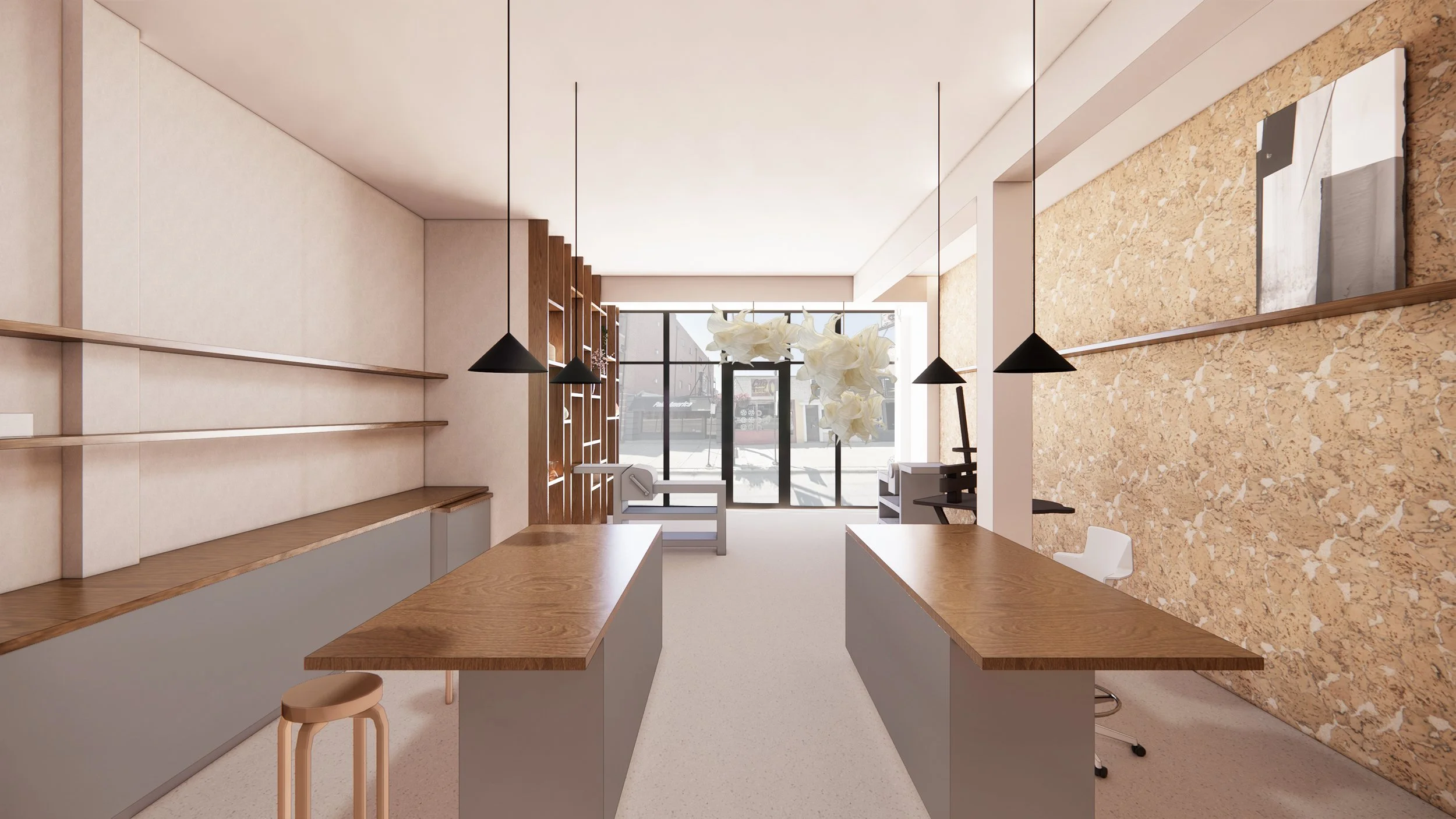Double Trip Press
Currently in Construction.
Our repeat client Double Trip Press purchased a storefront in a new construction mixed-use building in Lincoln Square. He purchased a blank space and needed help distilling his vision for a creative, inspiring letterpress studio into a built reality.
We organized the long, narrow open space into different functional and aesthetic zones. We proposed closing off a back-of-house area with new walls to separate out a kitchenette, storage room, airbrushing space, bathroom, and utility rooms. This allowed the more public studio to shine.
The studio space consists of letterpress equipment located near the storefront to take advantage of natural light, custom work/consultation tables, ample storage cabinets, work counters, and shelving throughout.
We worked with our client’s inspirational images to define primary aesthetic goals including texture, depth, layering, contrast, industry, organizing elements, and organic materials.
With budget in mind, we designed a dimensional lumber shelving system to visually anchor and connect the back and south side wall. The modules are regular but horizontal shelves stagger to provide a sense of movement and create an interesting display for the owner’s art and printing artifacts.
A cork wallcovering along the north wall injects warmth and variation into the otherwise stark space. Ground and polished concrete floors and limewash paint embrace imperfection and texture. Patinaed metal infill panels add industrial character within the shelving and reference the antique letterpress equipment. Wood shelving and butcherblock countertops layer in softer, natural materials.
Architecture/Interiors: - lieu



