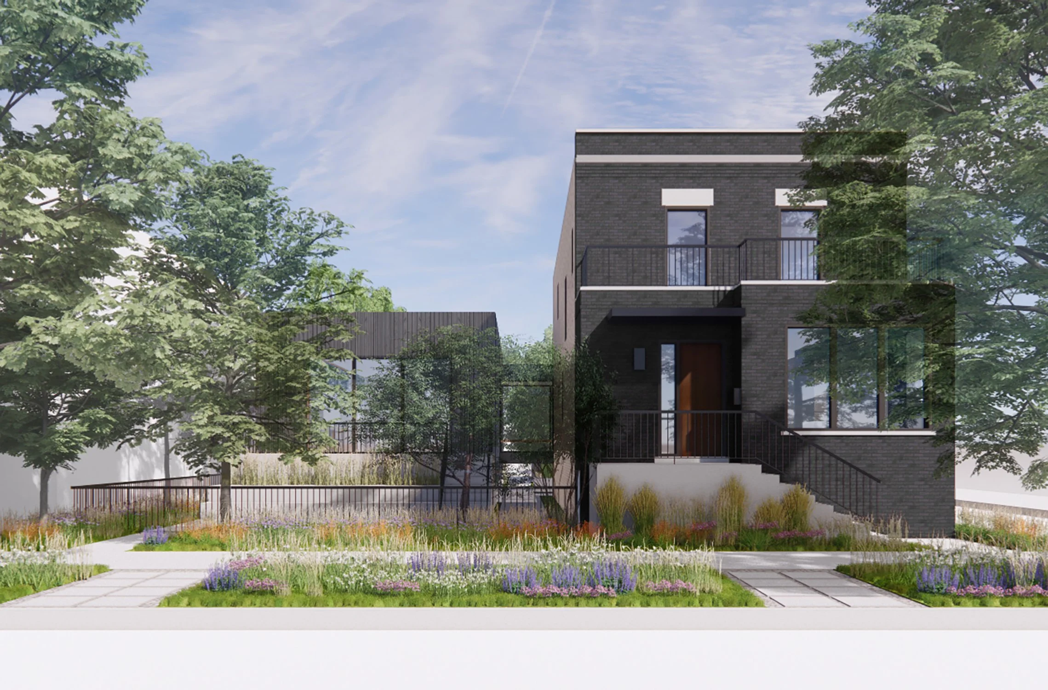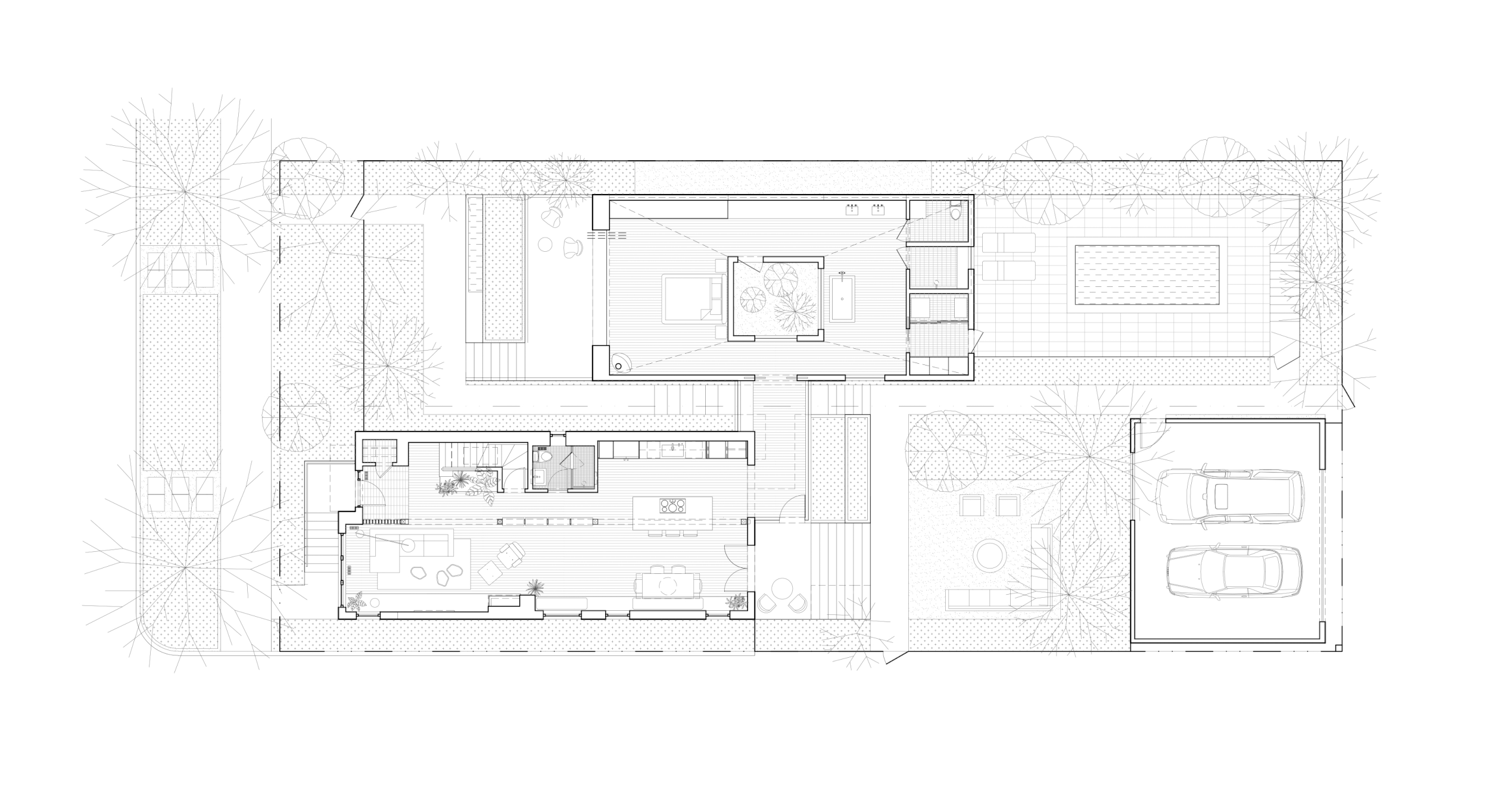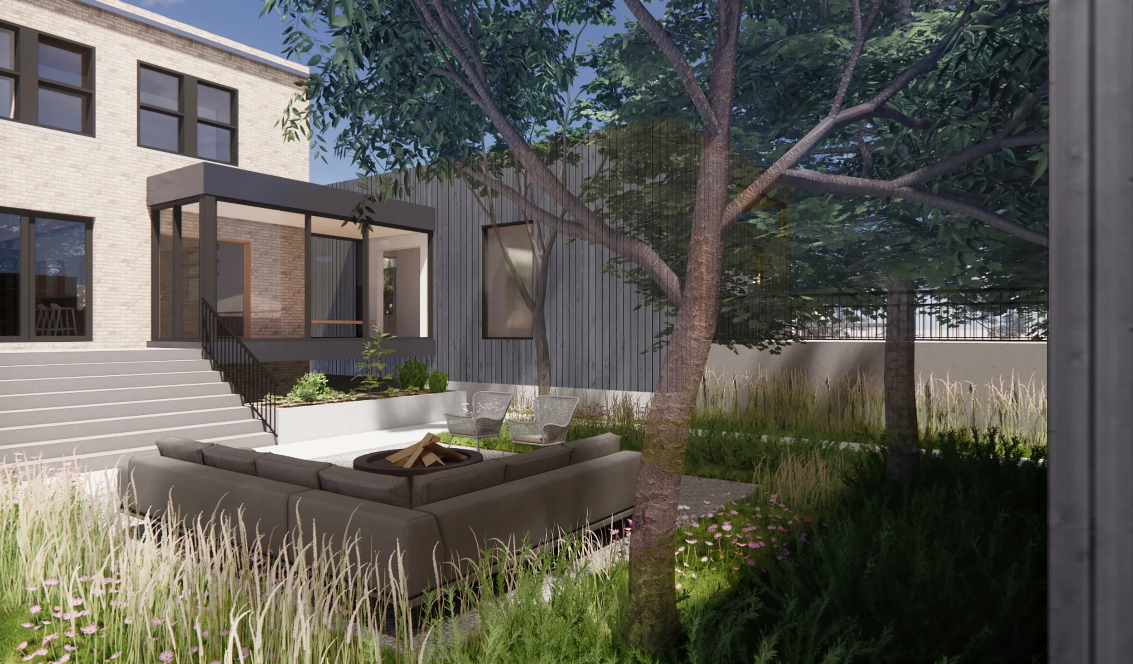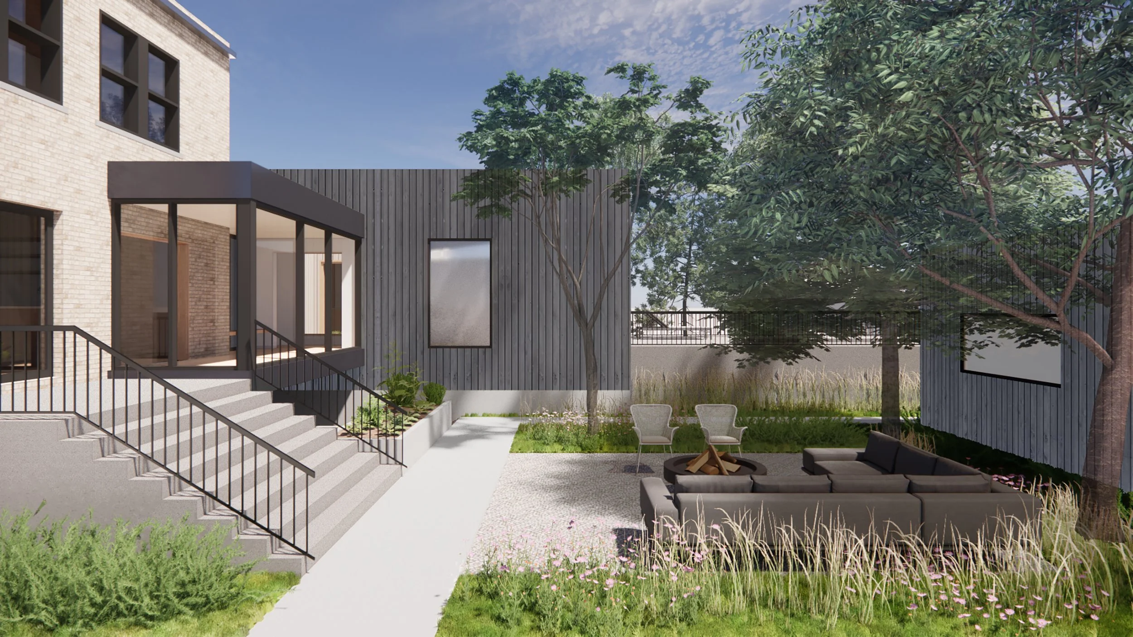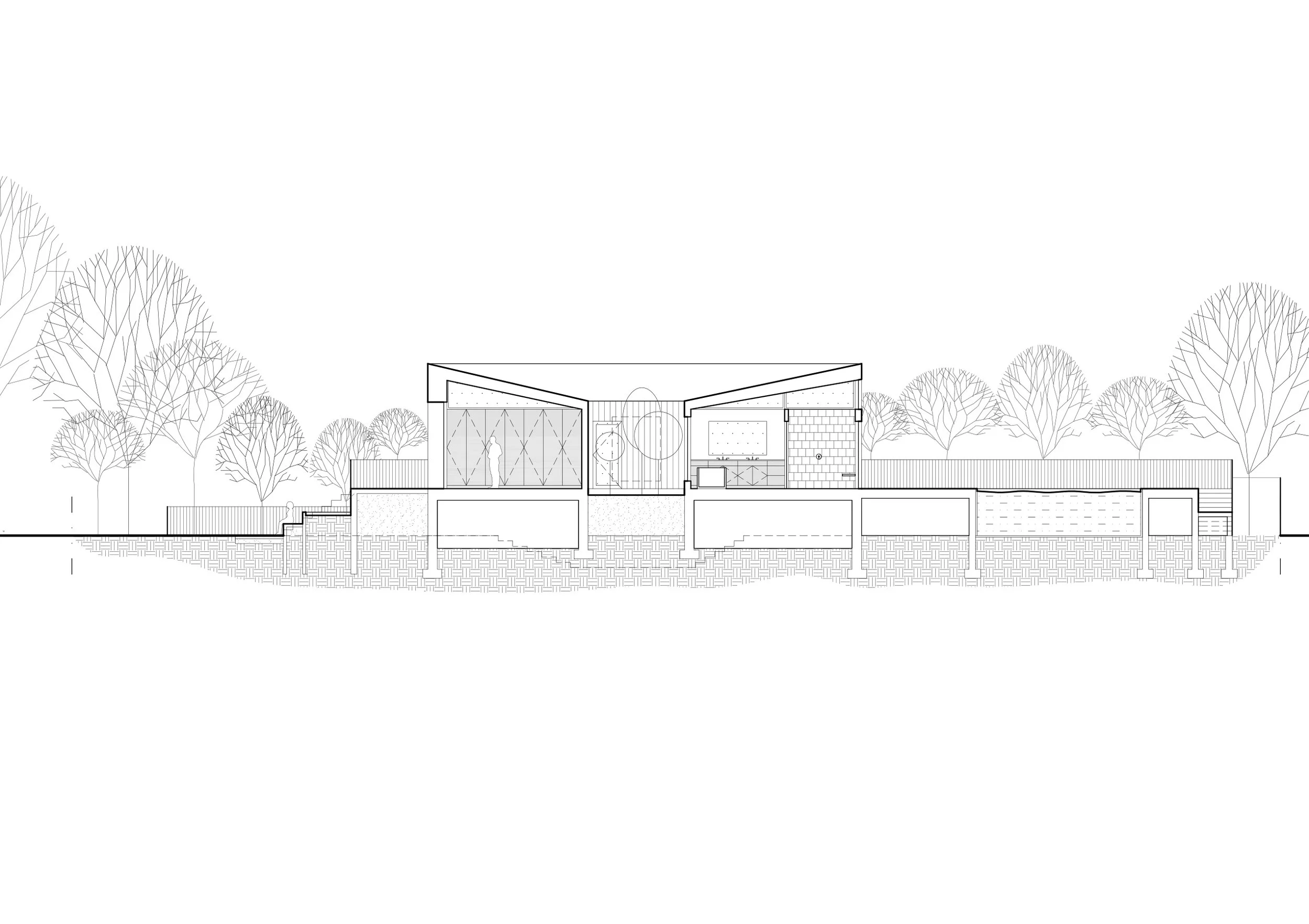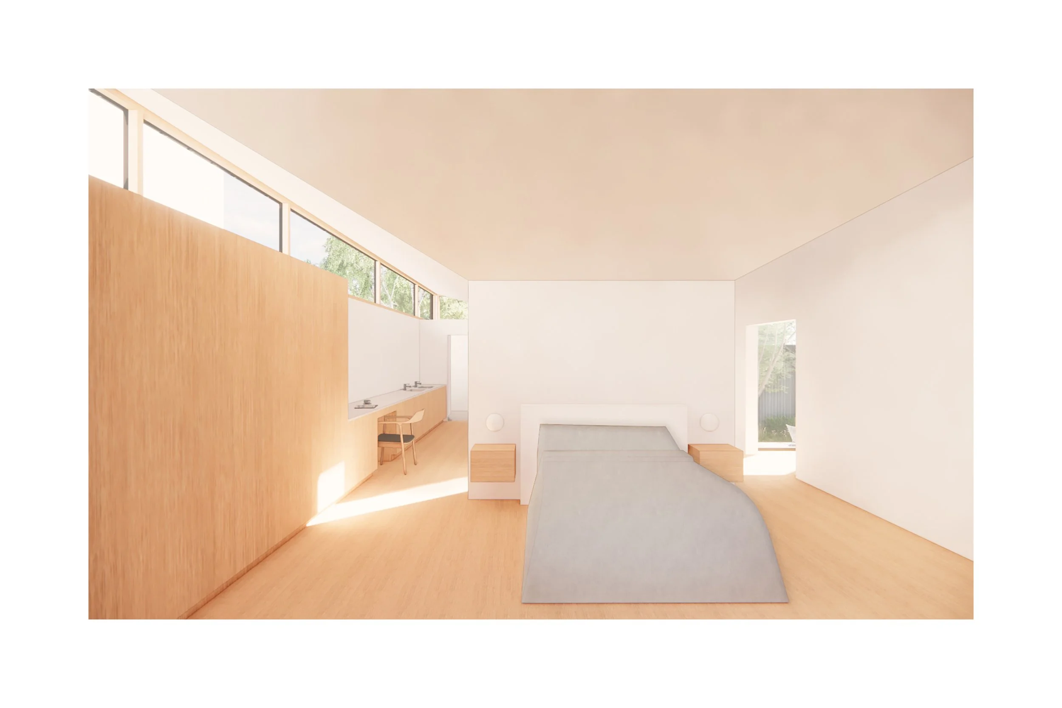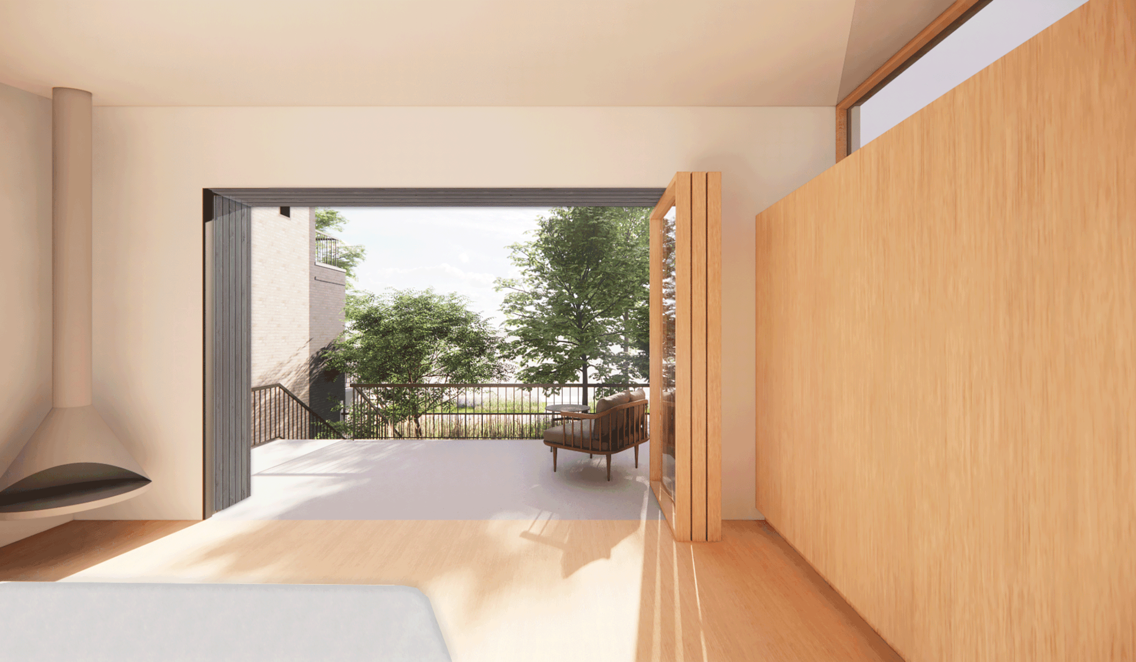Give & Take Annex
Currently in Schematic Design
While renovating the Give & Take House, our clients had an opportunity to purchase the property next door. The existing house was derelict and would need to be demolished. They saw an opportunity to expand their indoor and outdoor space. An accessible, single-story addition would allow them to age-in-place and remain in their forever home. The addition would serve as primary suite and share the main house’s ground level kitchen, dining, and living room.
Given the main house’s historic exterior character and brick structure, we felt the wood-framed addition should be separated visually and experientially. The addition is pulled back from the street to take advantage of its southern exposure and provide a more private entry sequence. It is also pulled away from the main house to embrace its distinct but complementary aesthetic. A glassy bridge connects the two structures and preserves access between the front and back yards.
The addition is organized around a central courtyard which allows the space to remain primarily open and free of interior walls. The courtyard provides a small but serene garden and admits diffused natural light at its core. The roof structure is inverted with the high point at the perimeter walls and low point at the courtyard walls to maximize daylight throughout while capturing rainwater for irrigation. The inverted structure is reflected in the sculpted ceiling.
The primary bedroom embraces an indoor/outdoor experience with a glass bifold door that opens out to front porch featuring a planter, bench, and water feature. A line of millwork runs along the north wall of the addition transitioning from a bedroom closet to desk, a wine/coffee bar, and ultimately a bathroom vanity. A soaking tub looks out into the courtyard. Cellular rooms line the eastern side containing a water closet, shower, and laundry/mudroom. An above-ground pool deck provides a quiet place to relax. A new outdoor living room with firepit offers a more social gathering place in front of the new 2-car garage.
Architecture/Interiors: - lieu
Structure: Goodfriend Magruder Structure
MEP: Calor Design Group
