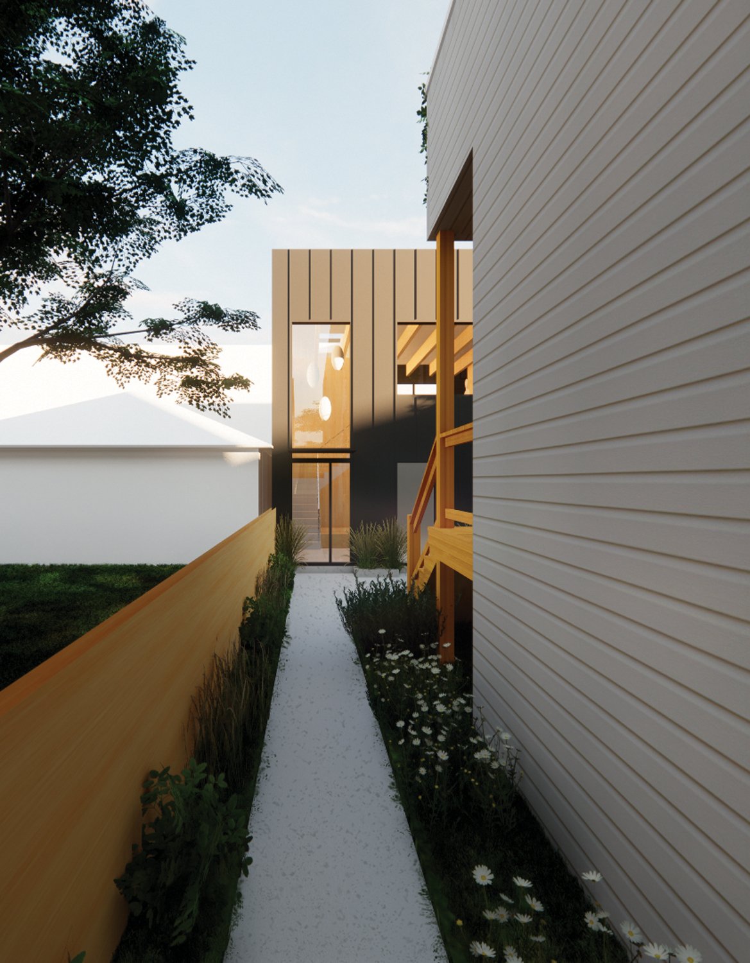

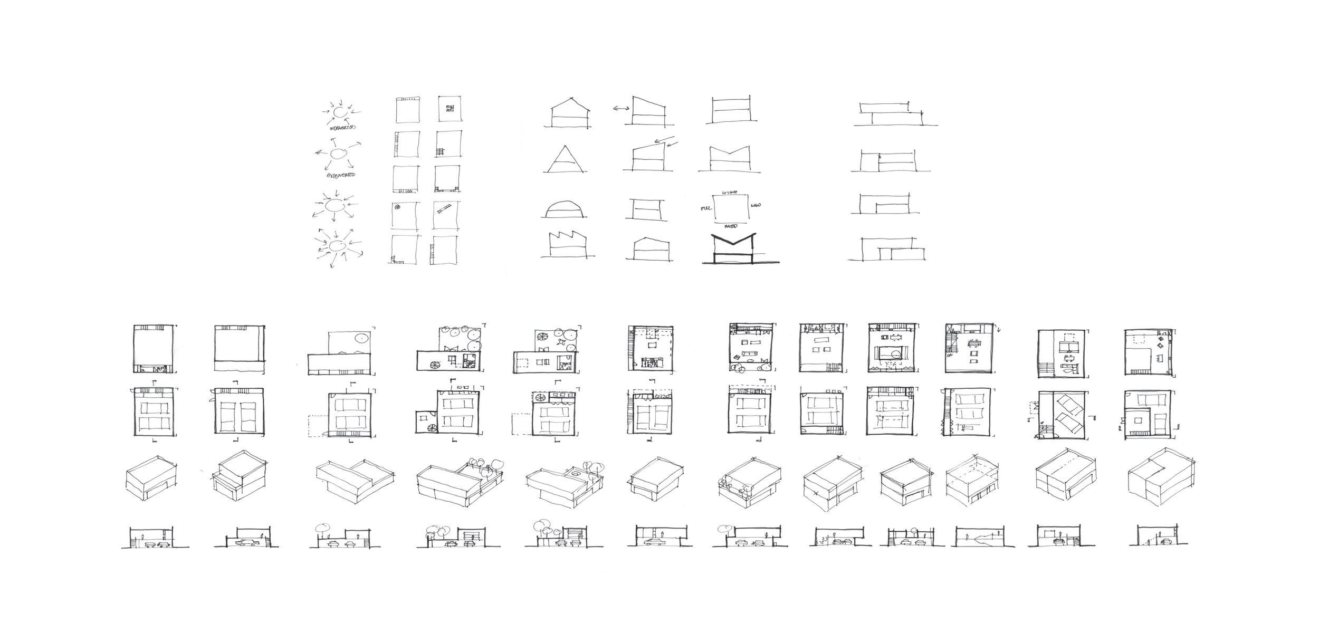
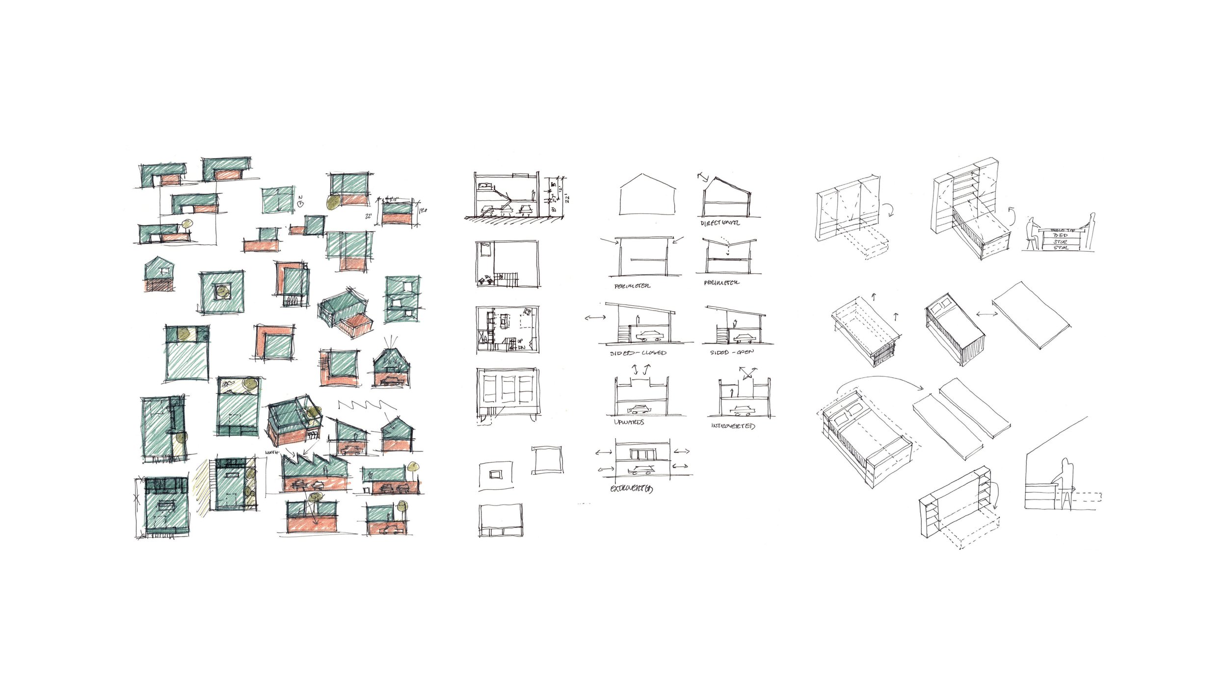


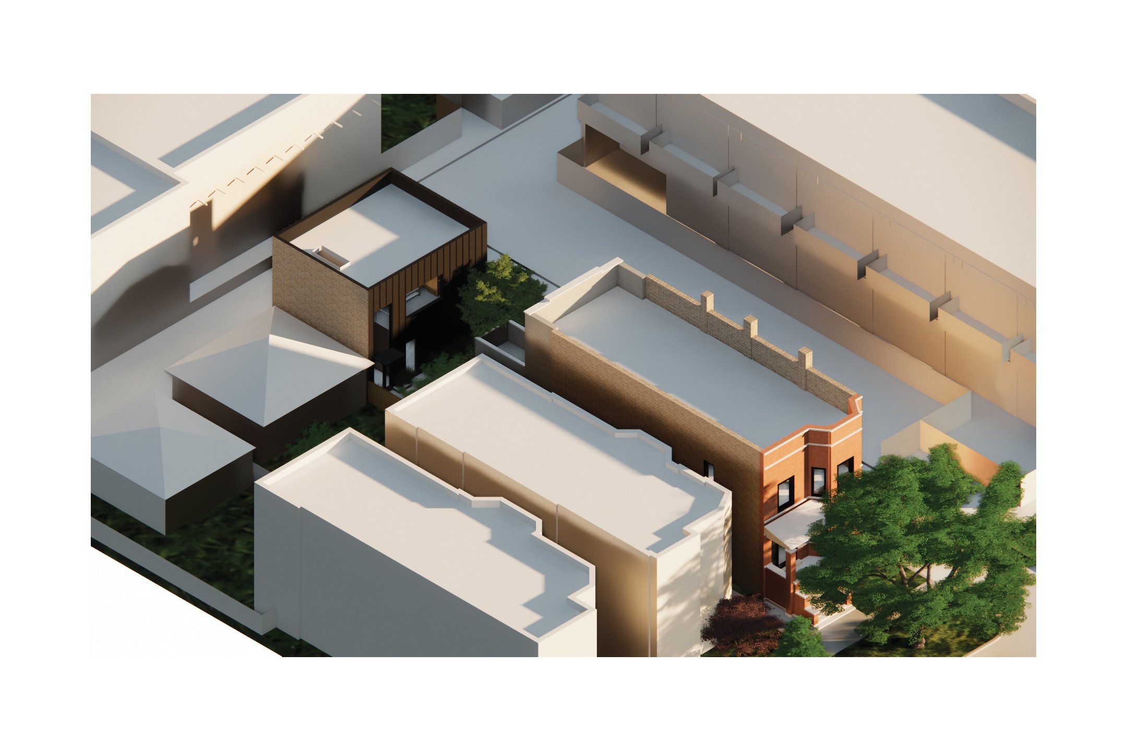
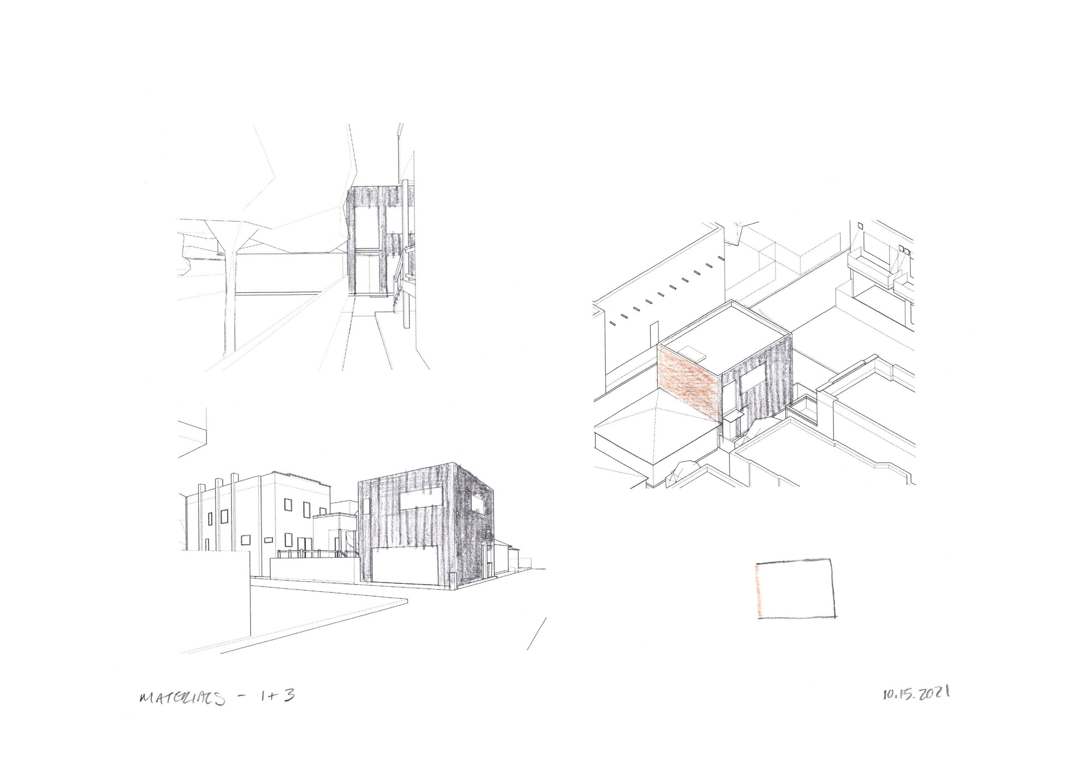
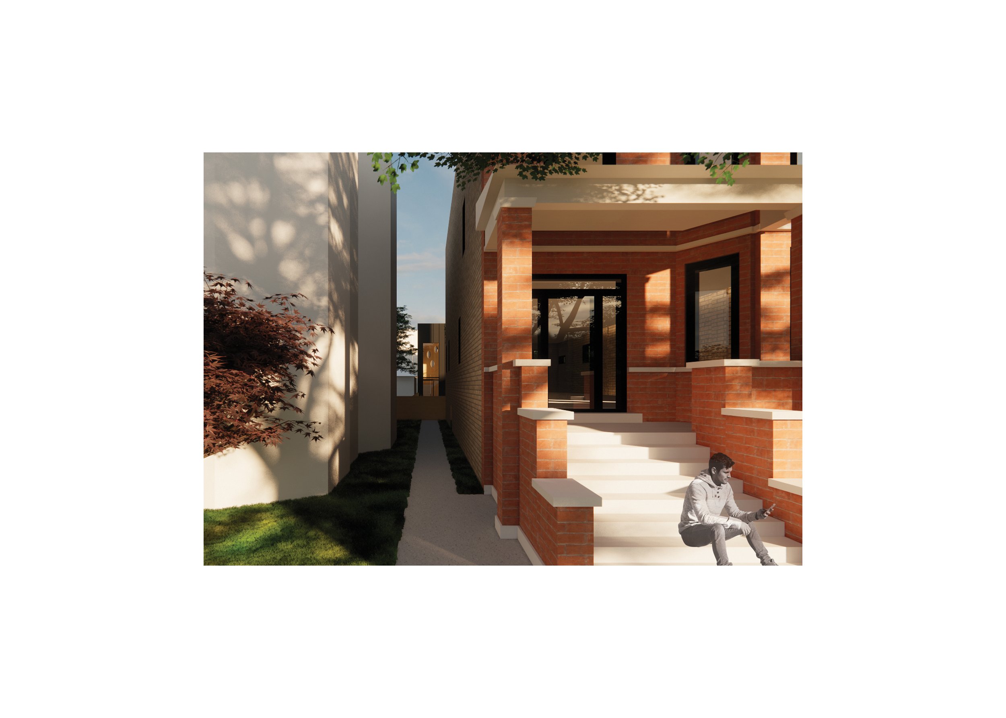

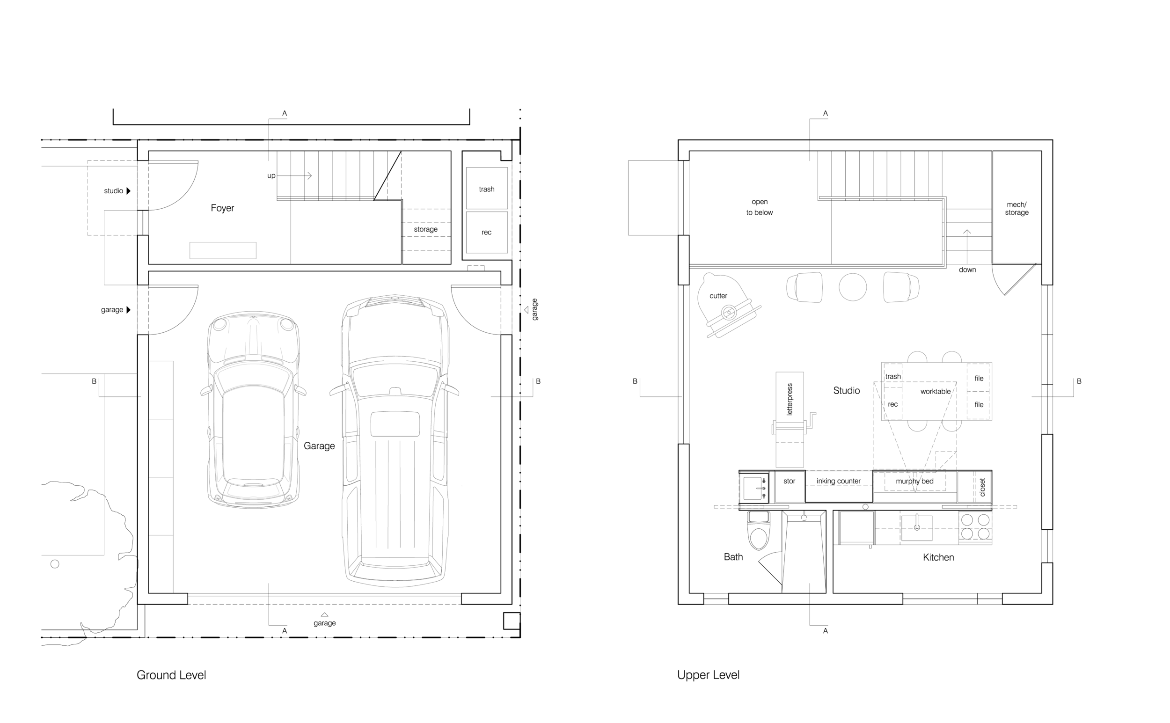
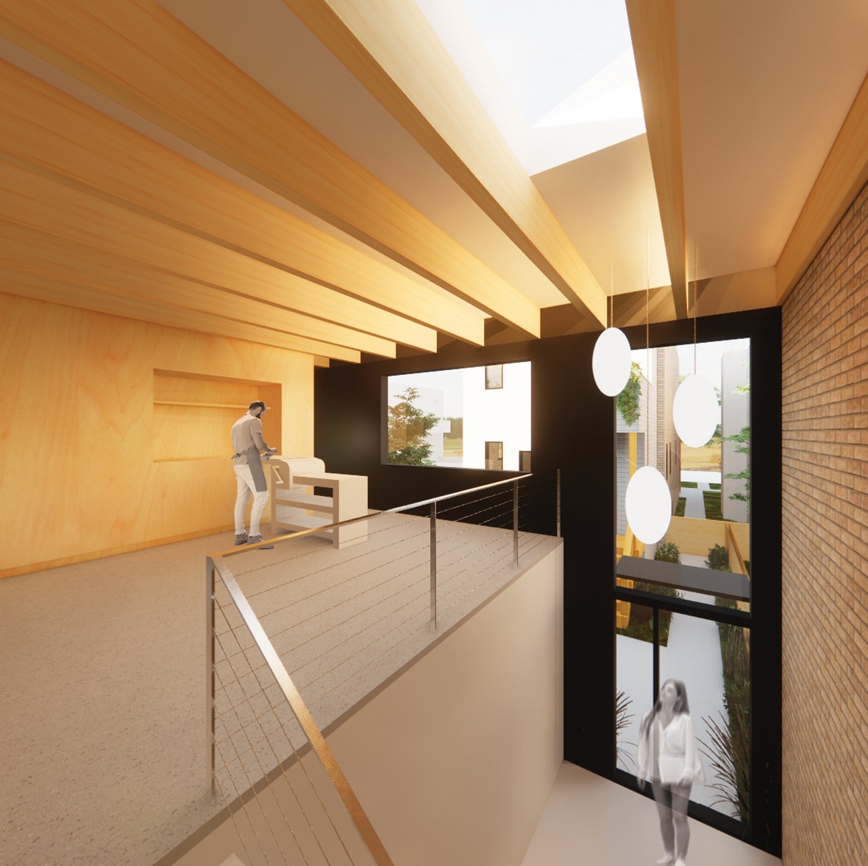

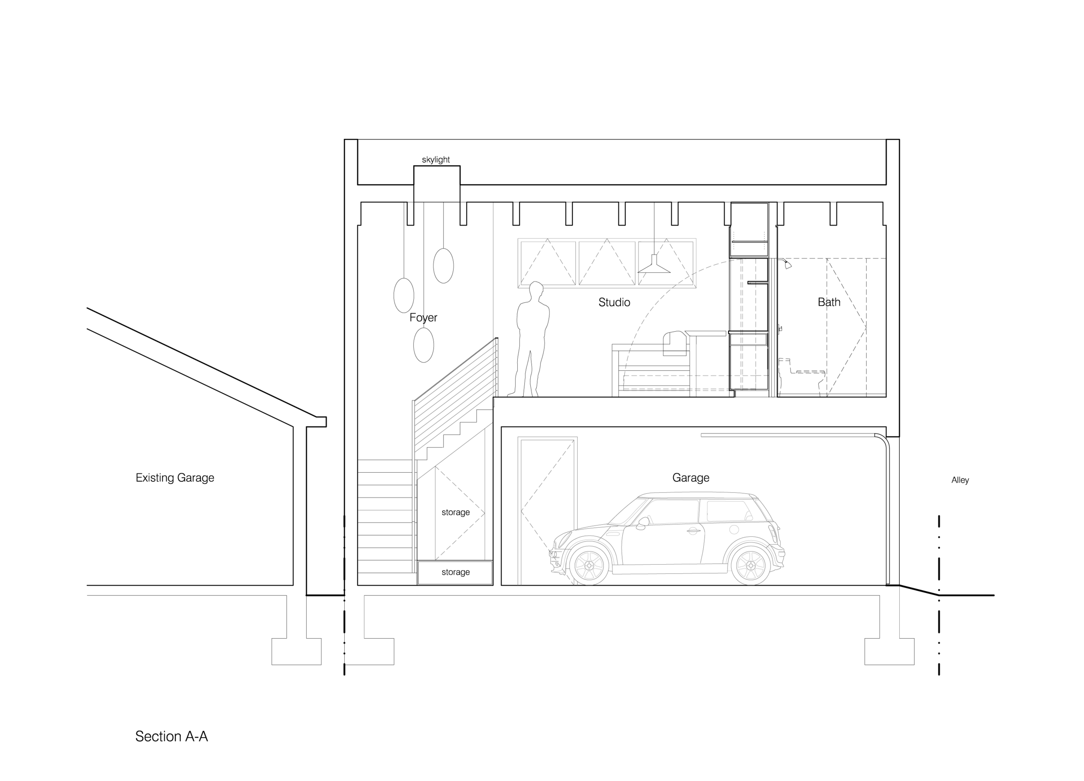
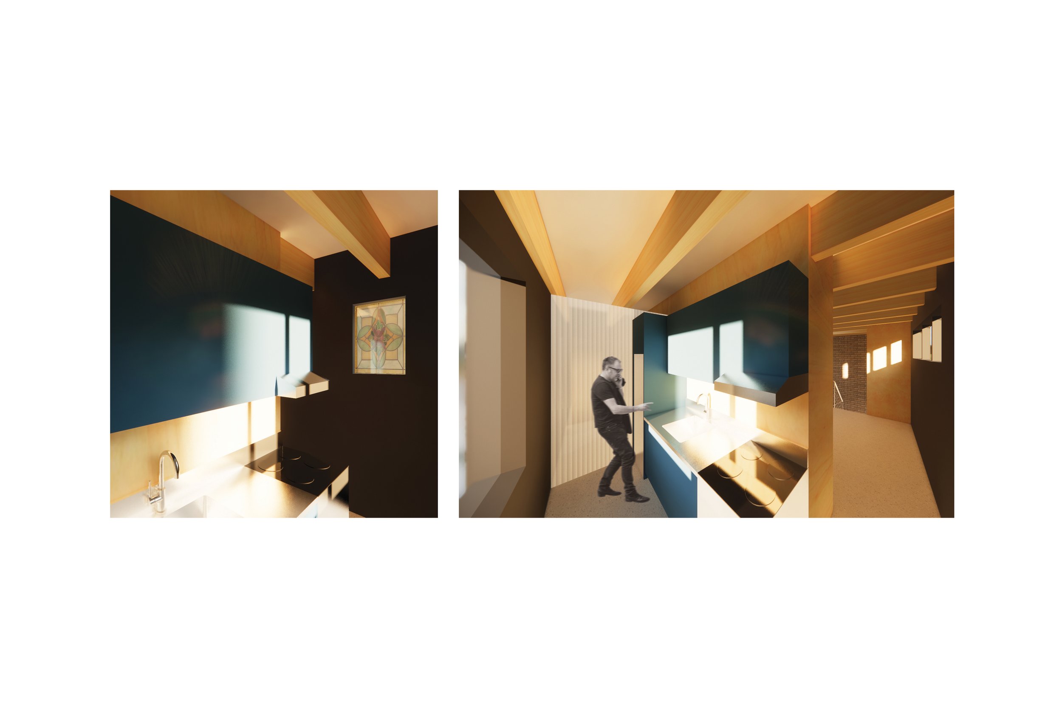
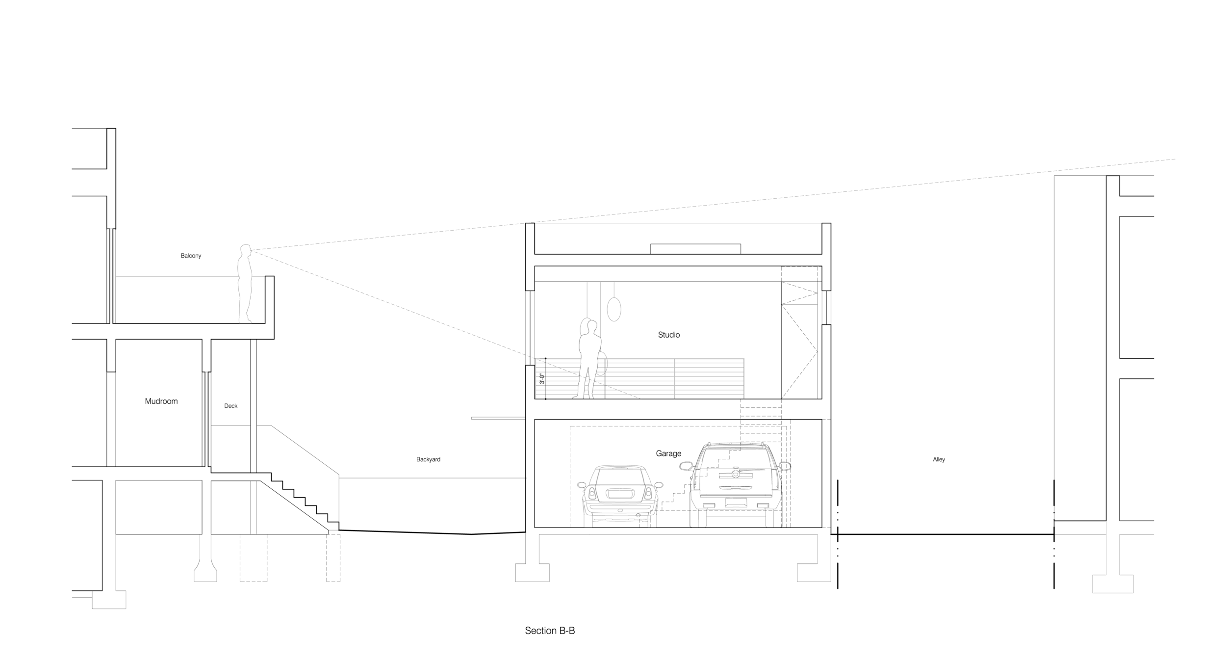
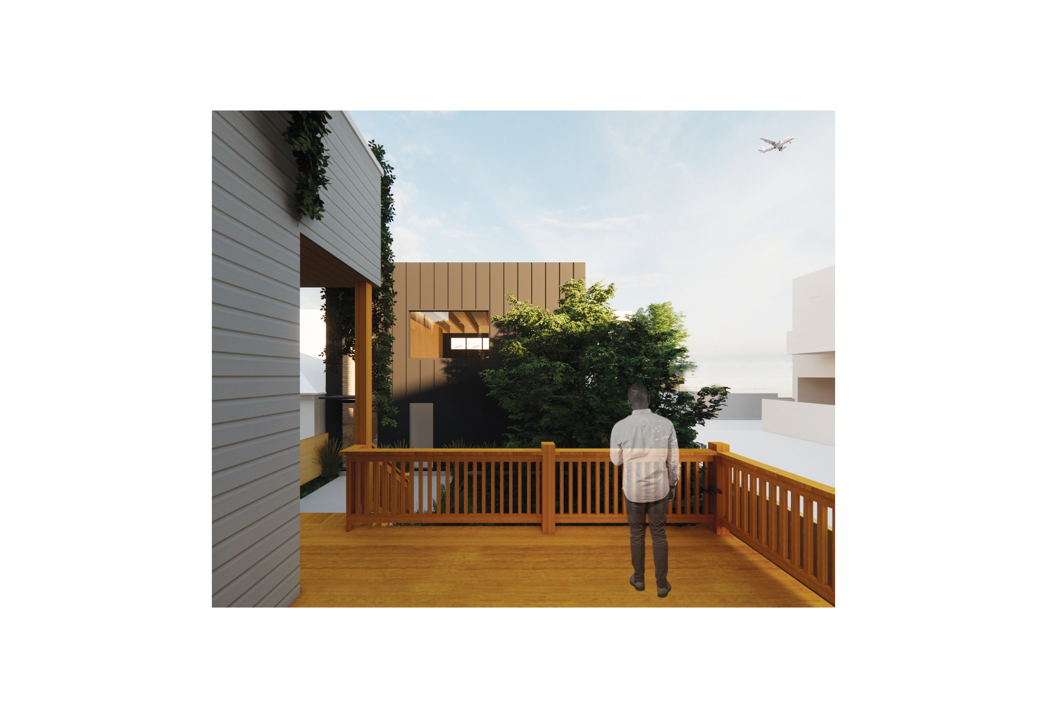
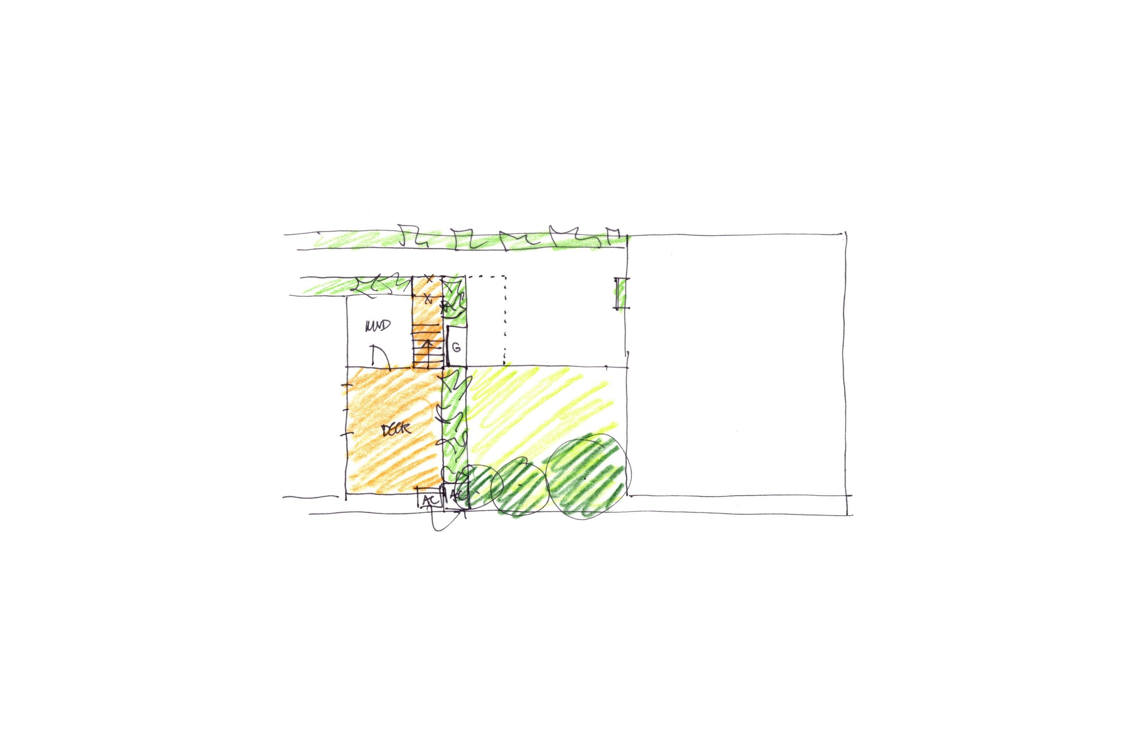
Letterpress Loft
Currently in Schematic Design.
Making the most of Chicago’s new ADU ordinance, this project proposes replacing a dilapidated garage in Lincoln Square with a new construction coach house. While the ground level will include a pragmatic two-car garage and storage, the second level will include a light-filled and inspirational letterpress studio that can be used as a guest house when the clients’ family visits during the summer months.
Architecture/Interiors: - lieu
Structure: Goodfriend Magruder Structure