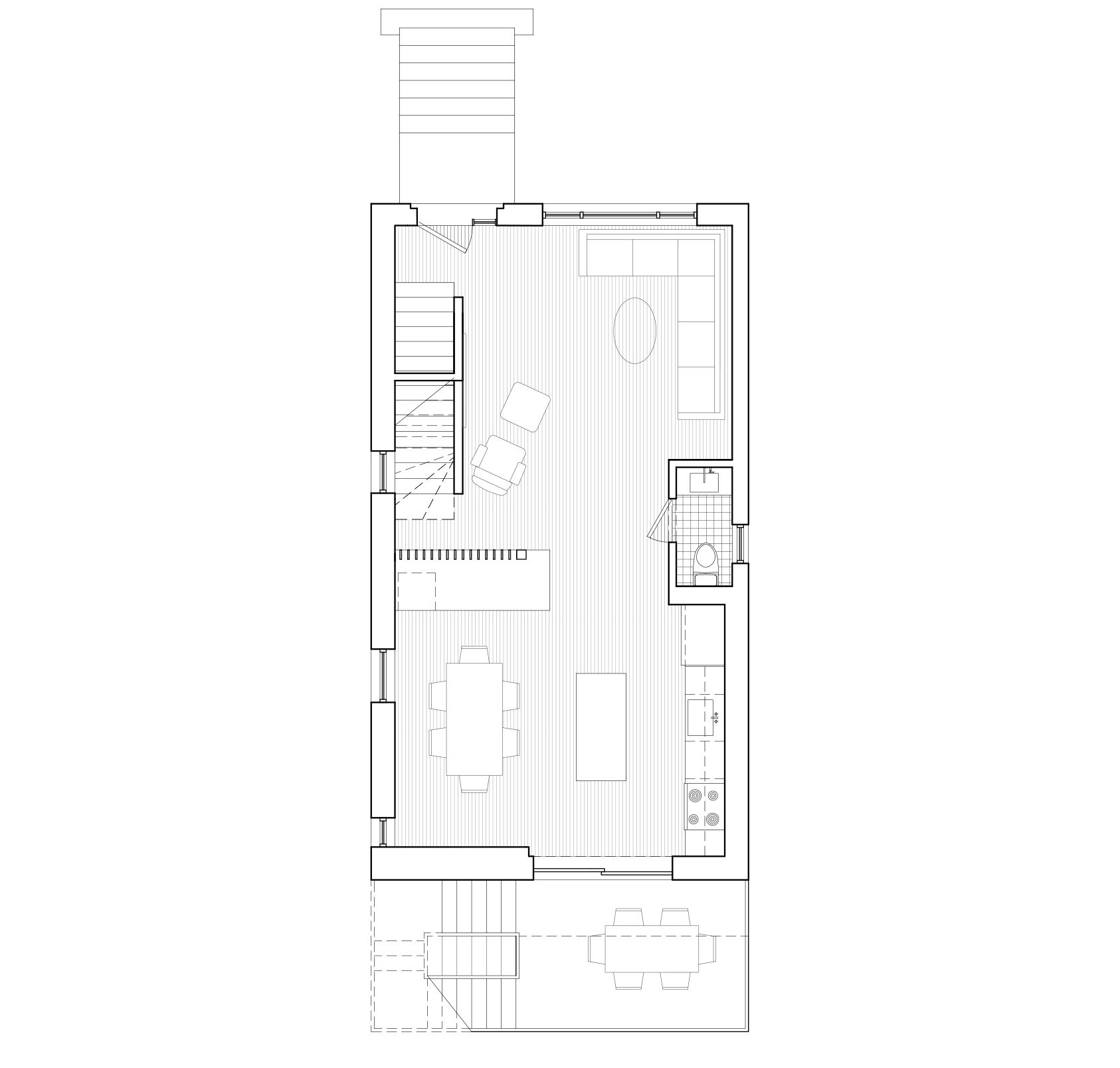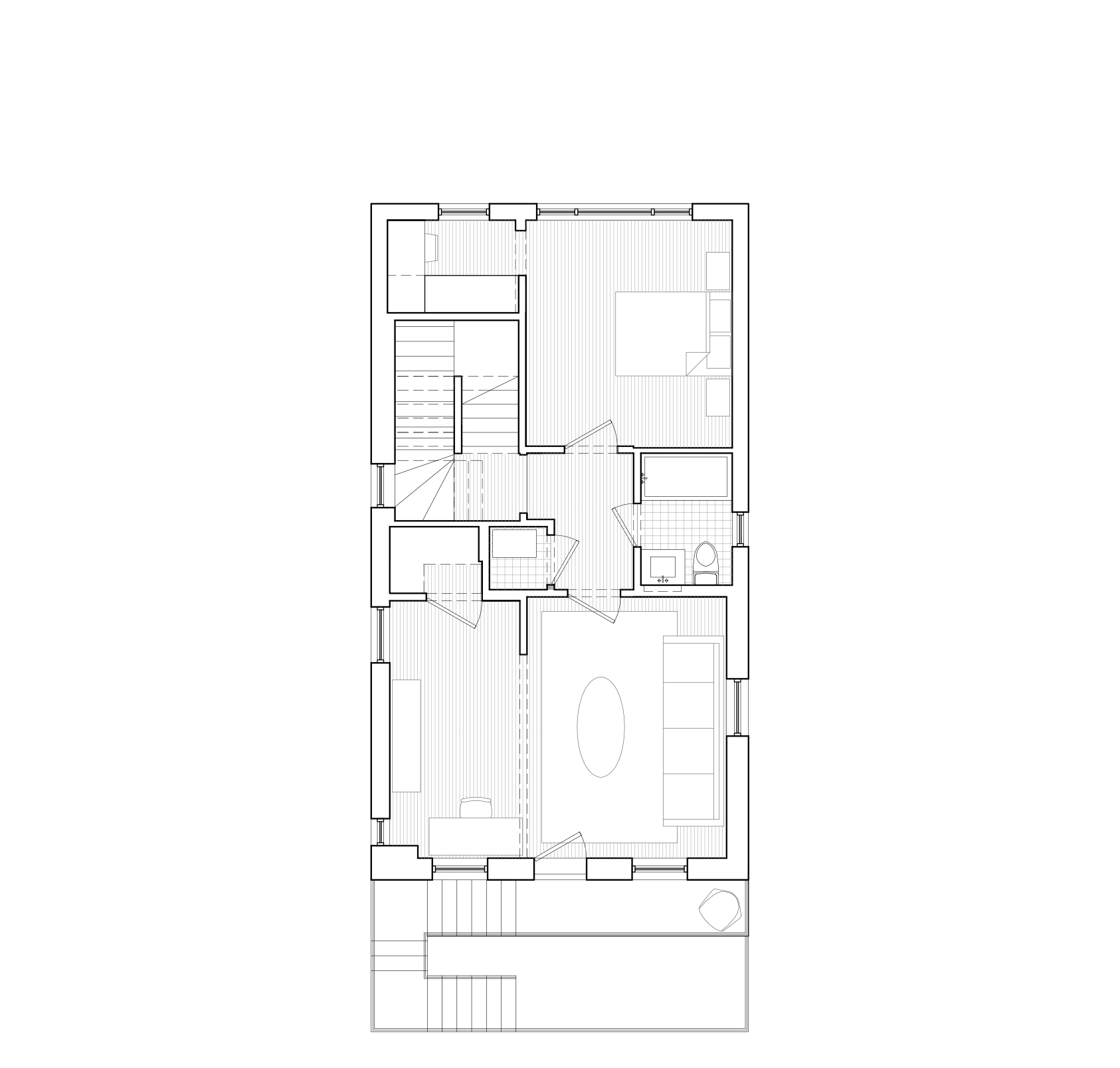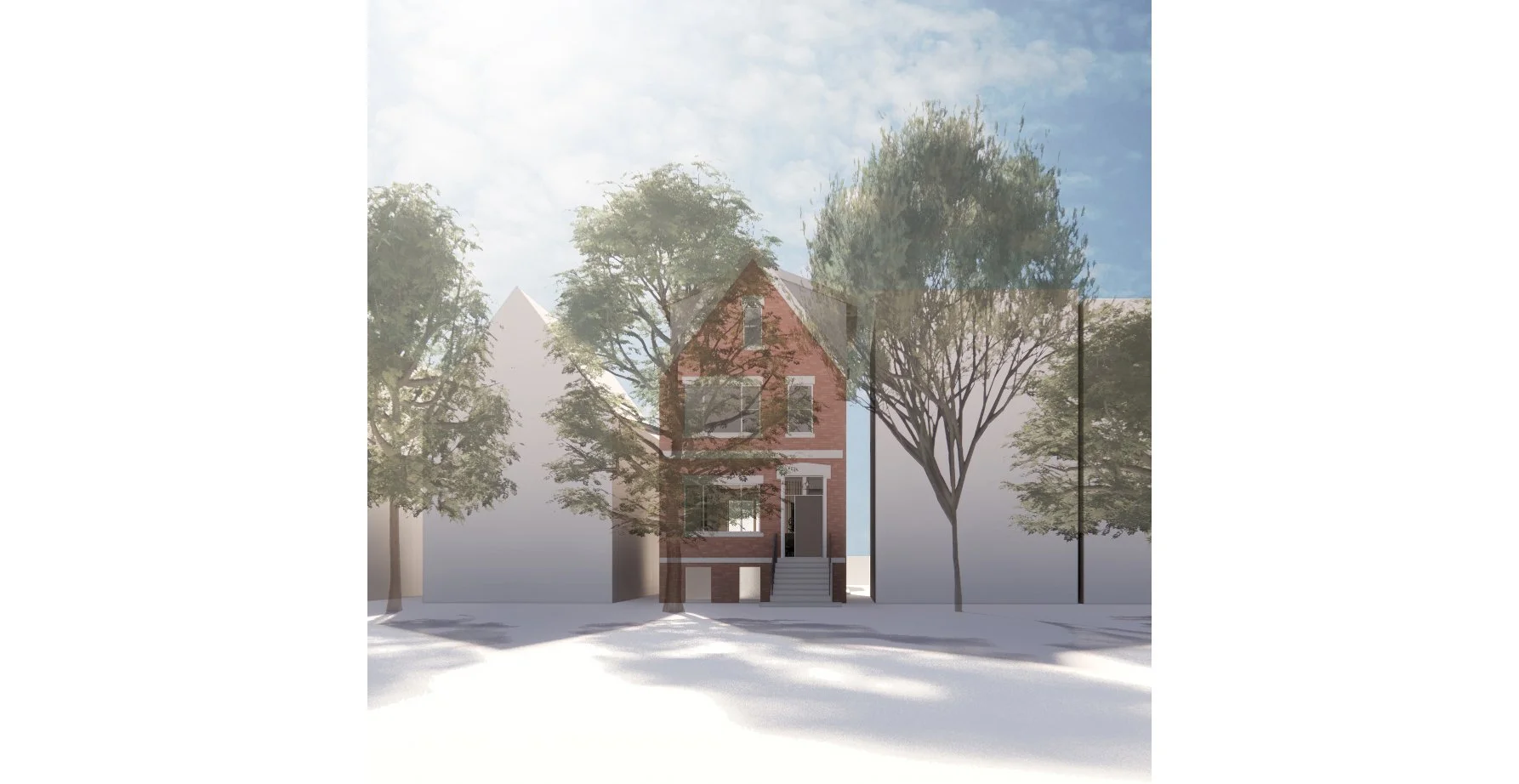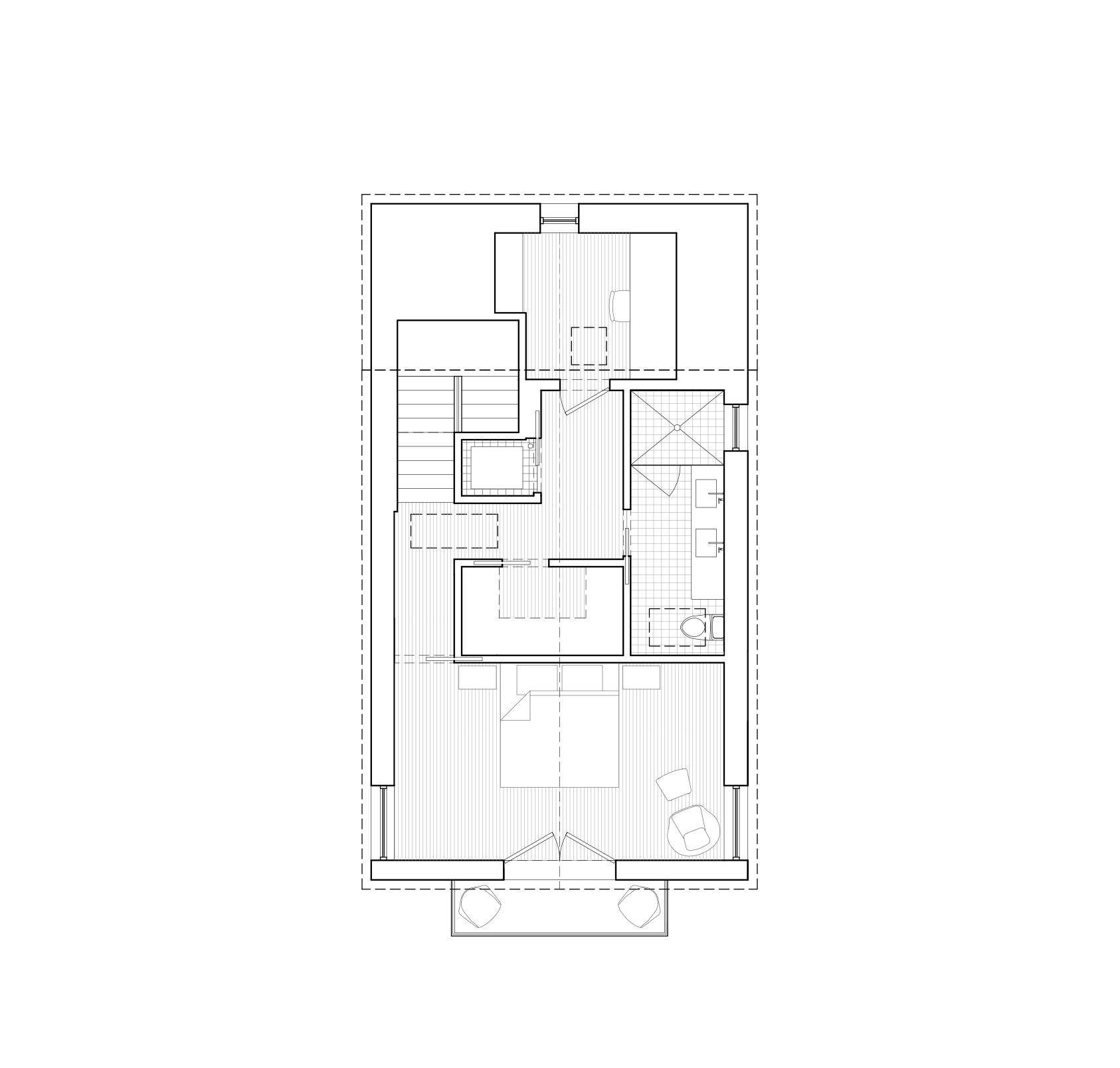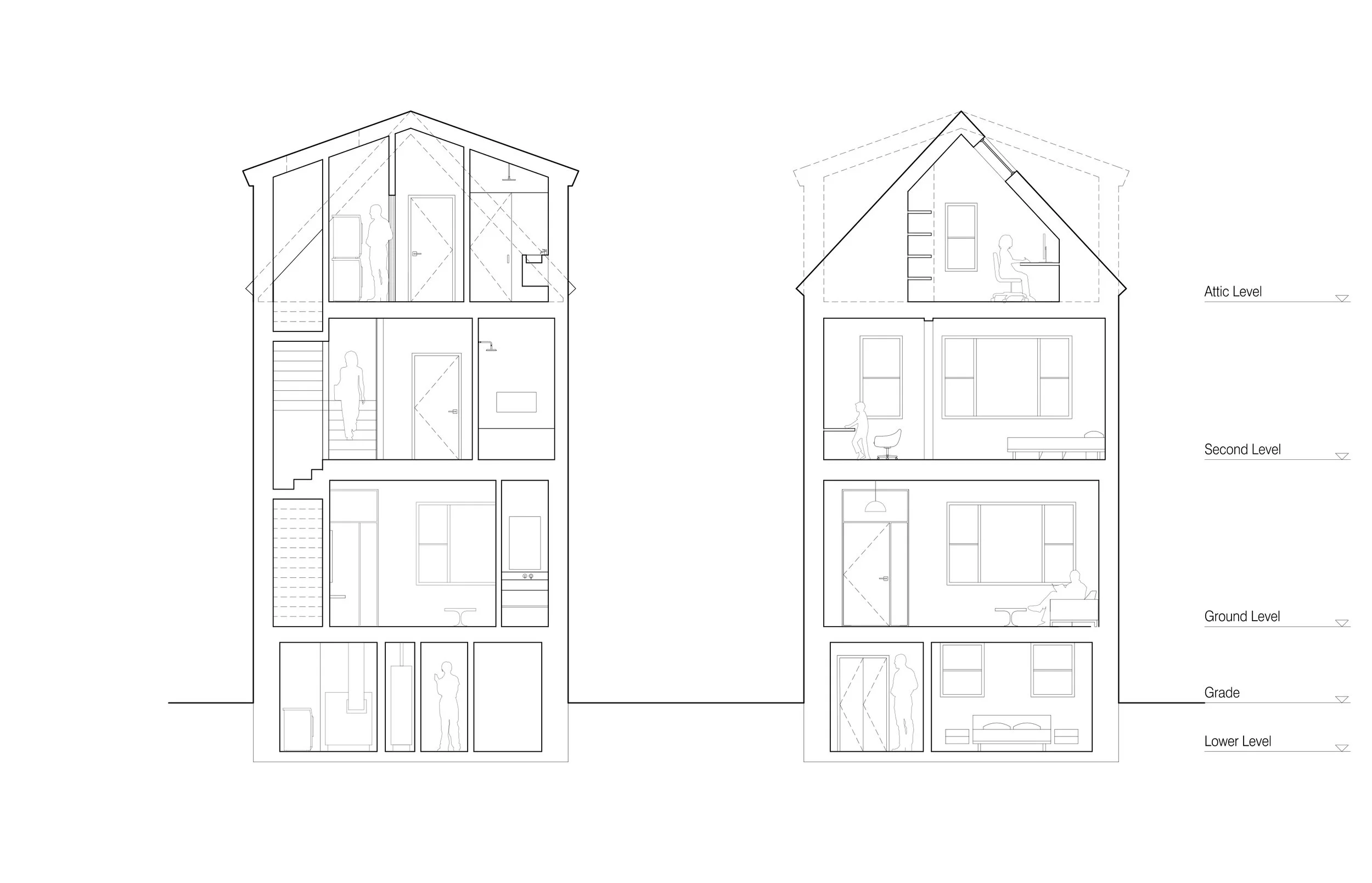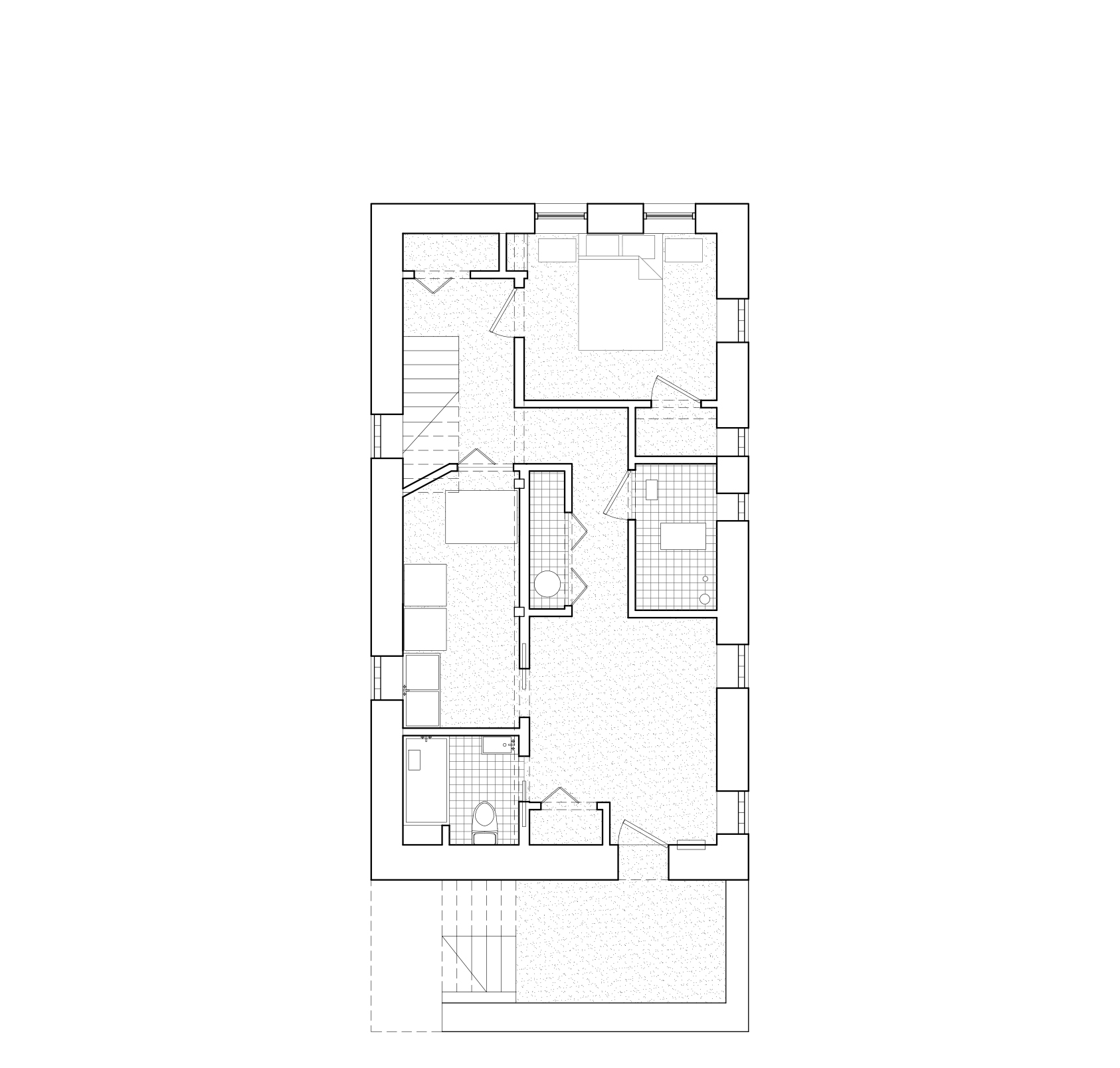Pretty Good House
Currently in Schematic Design.
After bouncing around from LA, San Francisco, and Brooklyn, this young family of designers returned home to Chicago and moved into a short but substantial house in Bucktown. Built in 1895, the two and a half story brick house sits on a petite 24’x100’ lot. The clients’ primary goal was to maximize the volume of the home. They wanted the spaces to feel generous despite the small floor plan and wanted to introduce as much daylight as possible to the dark interiors. Both work from home full-time, so they would not only need ample space to live but also to work.
We proposed removing an old enclosed back porch and stair. In this instance, removing space would give the impression of more space by improving the spatial quality, indoor/outdoor connection, and bringing in more natural light. Simple manipulations on the ground level created more open, yet screened space for living, dining and cooking including a bar for daily coffee and wine rituals. On the second level, we left most walls and utilities in their current locations to keep costs down. Our moves were more surgical here: refinishing the bathroom, adding millwork to the kids bedroom, incorporating another mechanical room, and inserting a new stair to the attic level. Dormering the attic allowed us to maximize the volume of the house and ceiling height for a luxurious master floor including bedroom, bathroom, walk-in closet, and office. The basement was fully finished as a space for guests and bicycles alike.
The clients wanted a modern, clean, bright and airy home that felt warm and inviting. The design enthusiasts called for a neutral, textured, timeless backdrop which they could insert their colorful and bold collection of art, furniture, and objects.
Architecture/Interiors: - lieu

