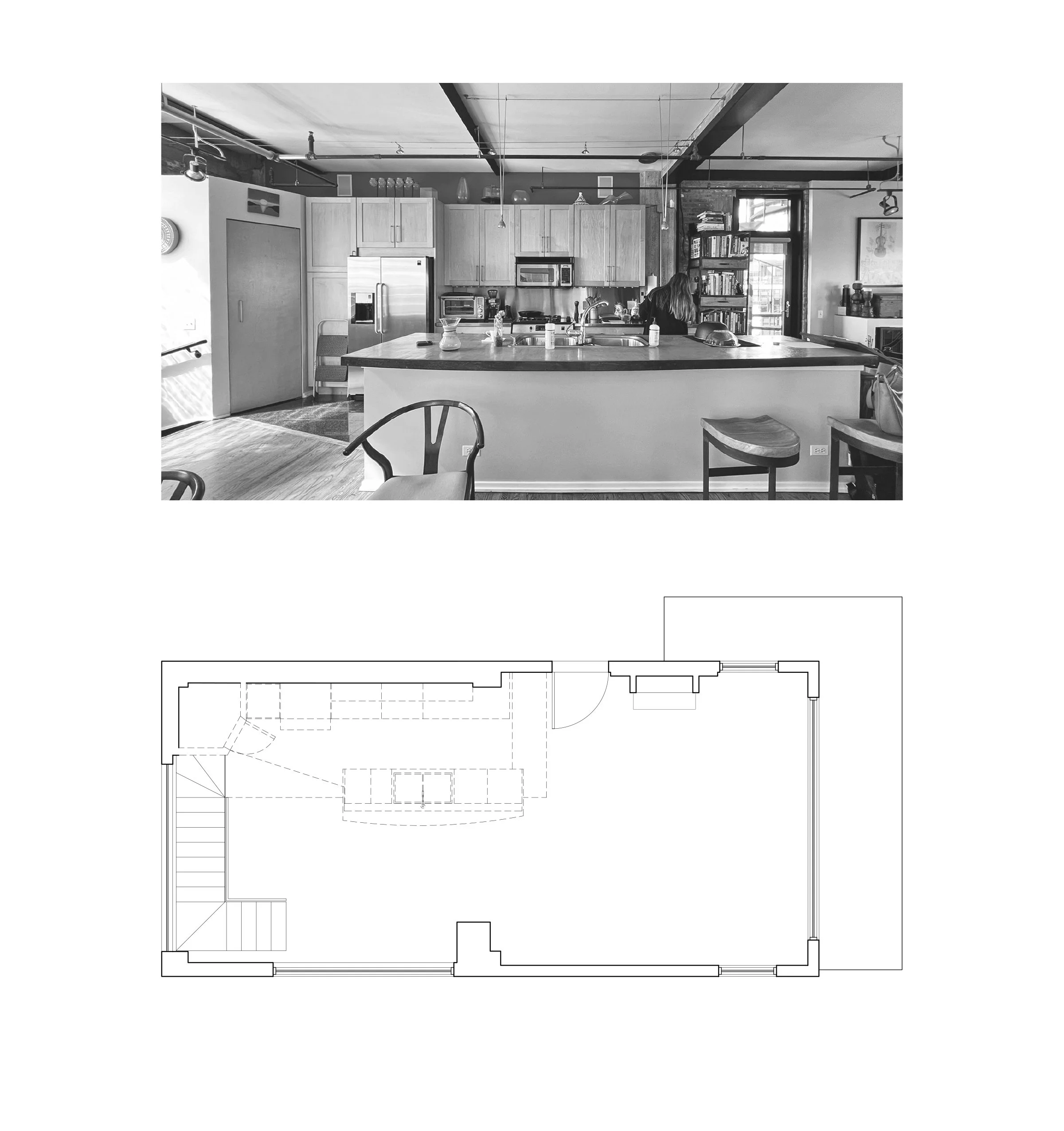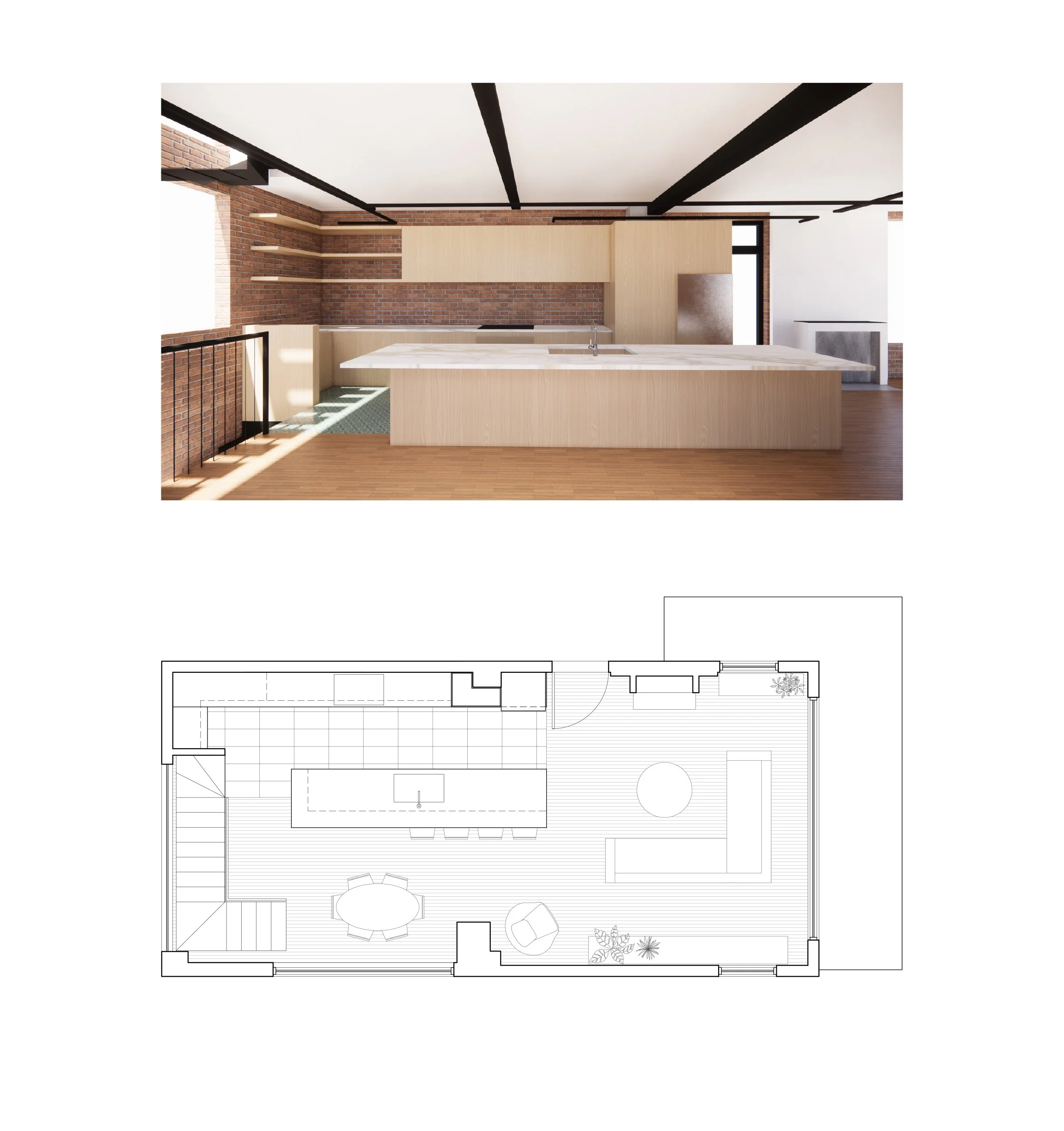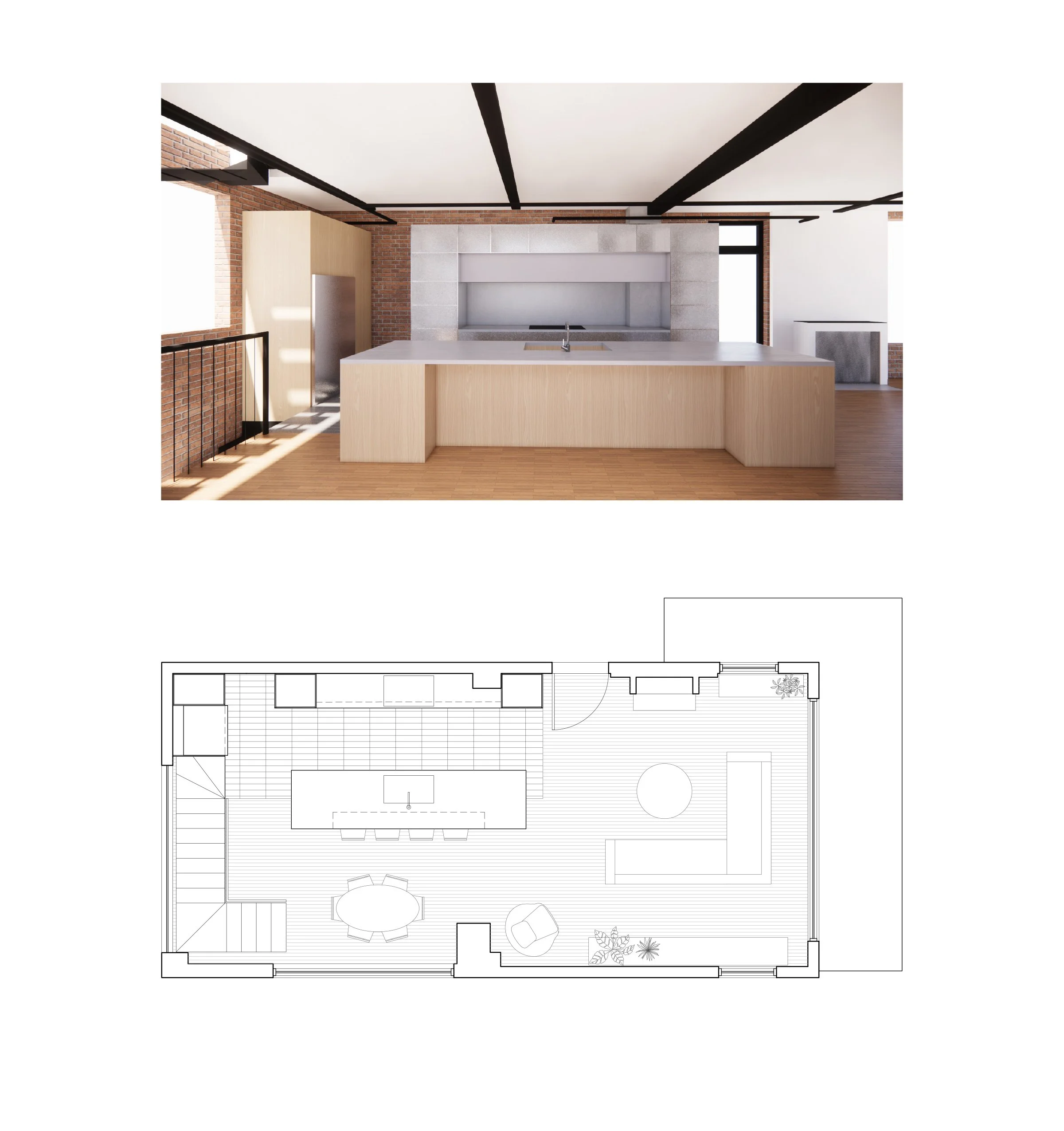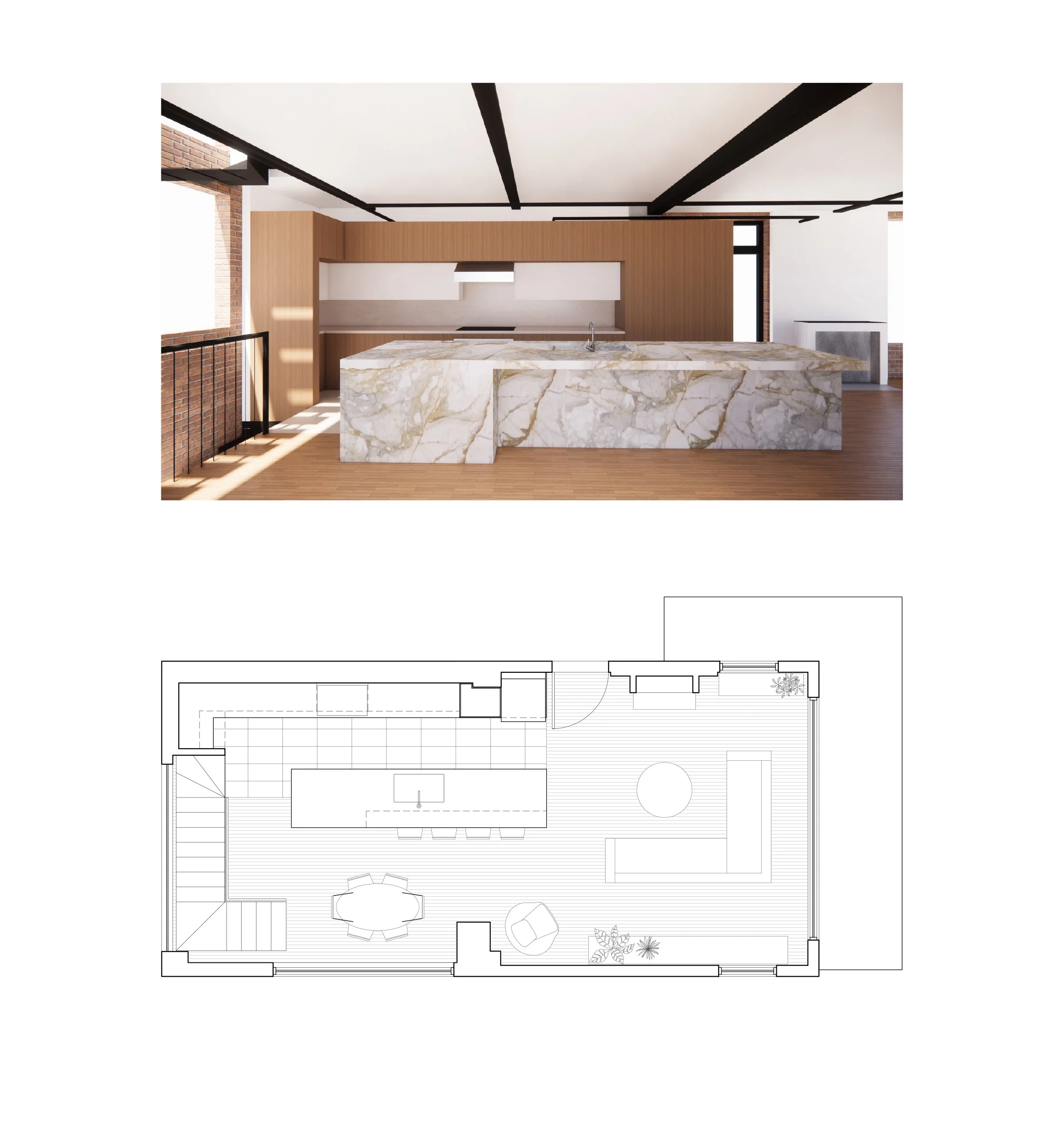West Loop Loft
Currently in Construction.
In this West Loop Loft kitchen renovation, we proposed three potential design solutions to open up an underutilized tight corner and create a more user-friendly layout. We introduced shelves to expose the original brick and house an extensive cookbook collection, added a niche to house a coffee station, and created a larger pantry and refrigerator. For the material palettes, we took cues from the existing character of this industrial loft opting to expose more of the brick, integrate more natural woods, and introduce one interesting or unexpected material.
Architecture/Interiors: - lieu



